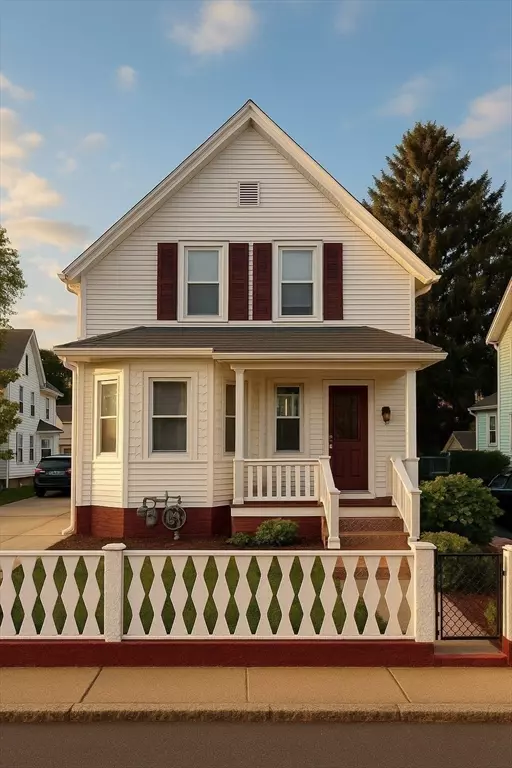For more information regarding the value of a property, please contact us for a free consultation.
203 High St Taunton, MA 02780
Want to know what your home might be worth? Contact us for a FREE valuation!

Our team is ready to help you sell your home for the highest possible price ASAP
Key Details
Sold Price $493,000
Property Type Single Family Home
Sub Type Single Family Residence
Listing Status Sold
Purchase Type For Sale
Square Footage 1,291 sqft
Price per Sqft $381
MLS Listing ID 73382725
Sold Date 07/07/25
Style Colonial
Bedrooms 3
Full Baths 2
HOA Y/N false
Year Built 1900
Annual Tax Amount $3,989
Tax Year 2025
Lot Size 2,613 Sqft
Acres 0.06
Property Sub-Type Single Family Residence
Property Description
Character+Comfort+Opportunity--this well maintained classic with flexible space, BRAND NEW roof, and walled-in al fresco courtyard,, tucks it all onto one of Taunton's most desirable areas. w/ easy access to 495, downtown, and nearby shopping/amenities. Main level features warm hardwood floors, tall ceilings, a FULL bath, and open space w/ living room flowing into dining area and a large kitchen w/ ample storage, counterspace, & eat-in space. Upstairs, you'll find 3 ample bedrooms, a stately full bath w/ jacuzzi tub, & generous closet space.Opportunity abounds for the creative buyer in the finished lower level, with its own entrance, finished flex space, potential kitchenette, and separated workshop & utility area. Whether used for a gym, guest space, work area or a potential in-law or studio, this rare bonus adds major versatility. But its the.summer days and nights in your fully fenced yard with irs garden space & walled terrace that make this home, whether relaxing or entertaining.
Location
State MA
County Bristol
Zoning URBRES
Direction From Main St take Weir to High St.
Rooms
Basement Full
Interior
Interior Features Internet Available - Broadband, High Speed Internet
Heating Forced Air, Natural Gas
Cooling Window Unit(s)
Flooring Hardwood
Fireplaces Number 2
Appliance Gas Water Heater, Range, Dishwasher, Refrigerator
Exterior
Community Features Public Transportation, Shopping, Pool, Tennis Court(s), Park, Walk/Jog Trails, Stable(s), Golf, Medical Facility, Laundromat, Bike Path, Conservation Area, Highway Access, House of Worship, Private School, Public School, T-Station, University
Total Parking Spaces 2
Garage No
Building
Foundation Concrete Perimeter
Sewer Public Sewer
Water Public
Architectural Style Colonial
Others
Senior Community false
Read Less
Bought with Betsaleel Pierre • Genesis Equity Realty, LLC




