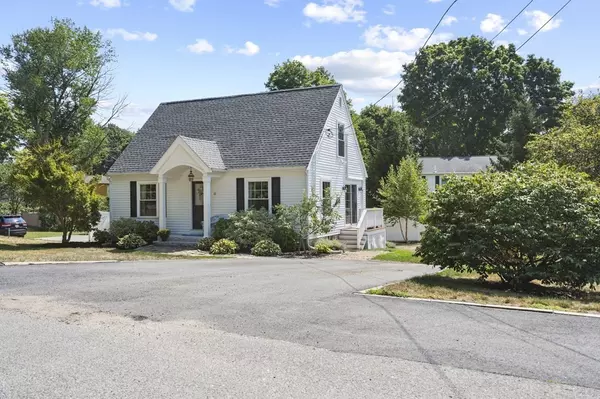For more information regarding the value of a property, please contact us for a free consultation.
10 Osgood Place Amesbury, MA 01913
Want to know what your home might be worth? Contact us for a FREE valuation!

Our team is ready to help you sell your home for the highest possible price ASAP
Key Details
Sold Price $635,000
Property Type Single Family Home
Sub Type Single Family Residence
Listing Status Sold
Purchase Type For Sale
Square Footage 1,704 sqft
Price per Sqft $372
MLS Listing ID 73030790
Sold Date 10/13/22
Style Cape
Bedrooms 3
Full Baths 2
Half Baths 1
HOA Y/N false
Year Built 1984
Annual Tax Amount $7,444
Tax Year 2022
Lot Size 9,583 Sqft
Acres 0.22
Property Sub-Type Single Family Residence
Property Description
Your search is over! This lovely 3BR, 2.5 bath Cape is the one you've been waiting for. This house underwent a major renovation in 2017/2018, by the previous owners, which included a new kitchen with quartz counters and stainless appliances, windows on the first and second floors, the addition of a full bath on the second floor and a half bath on the first floor, and a new roof. Full finished walk out basement. House is wired for a portable generator, which will remain for the new owners. The heating system was replaced in 2015, along with a Roth oil tank and a Superstor Ultra hot water tank. Three mini-splits provide comfort on those hot nights, and take the chill out in the fall. The level backyard is fully fenced and includes a large storage shed. All this located on a dead end street just steps away from downtown Amesbury. No offers will be presented prior to Monday, September 5 at 3:00pm. Showings begin at the Open House Thursday 9/1, 4-6pm.
Location
State MA
County Essex
Zoning R8
Direction Main St. to Osgood Place.
Rooms
Family Room Closet, Flooring - Vinyl
Basement Full, Finished, Walk-Out Access, Sump Pump, Radon Remediation System
Primary Bedroom Level Second
Dining Room Flooring - Hardwood
Kitchen Flooring - Hardwood, Dining Area, Countertops - Stone/Granite/Solid, Exterior Access, Open Floorplan, Recessed Lighting, Slider, Stainless Steel Appliances
Interior
Interior Features Closet, Home Office
Heating Baseboard, Oil, Ductless
Cooling Ductless
Flooring Tile, Vinyl, Carpet, Hardwood, Flooring - Wall to Wall Carpet
Appliance Range, Dishwasher, Microwave, Refrigerator, Oil Water Heater, Utility Connections for Electric Range
Laundry In Basement
Exterior
Exterior Feature Storage
Fence Fenced
Community Features Public Transportation, Shopping, Park, Medical Facility, Highway Access, Public School
Utilities Available for Electric Range
Roof Type Shingle
Total Parking Spaces 4
Garage No
Building
Lot Description Easements
Foundation Concrete Perimeter
Sewer Public Sewer
Water Public
Architectural Style Cape
Read Less
Bought with Liz Ruccio • Stone Ridge Properties, Inc.




