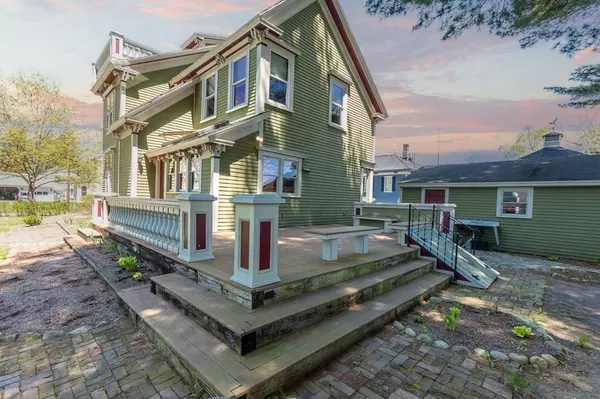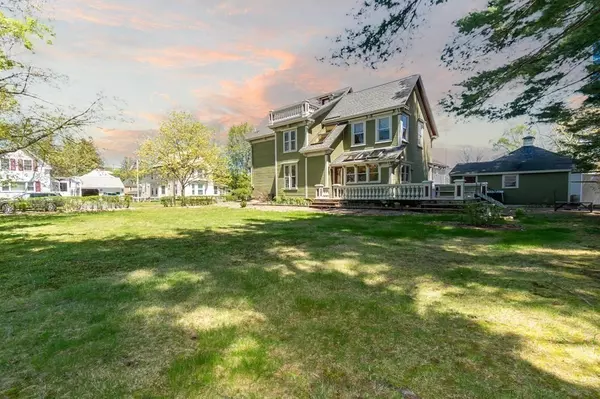For more information regarding the value of a property, please contact us for a free consultation.
22 Greenwood Street Amesbury, MA 01913
Want to know what your home might be worth? Contact us for a FREE valuation!

Our team is ready to help you sell your home for the highest possible price ASAP
Key Details
Sold Price $850,000
Property Type Single Family Home
Sub Type Single Family Residence
Listing Status Sold
Purchase Type For Sale
Square Footage 2,950 sqft
Price per Sqft $288
MLS Listing ID 72987169
Sold Date 10/11/22
Style Victorian
Bedrooms 4
Full Baths 2
Half Baths 2
HOA Y/N false
Year Built 1872
Annual Tax Amount $8,831
Tax Year 2021
Lot Size 0.300 Acres
Acres 0.3
Property Sub-Type Single Family Residence
Property Description
*** CLOSE TO TOWN & STUNNING *** Get ready to fall head over heels for this truly breathtaking, meticulously restored & renovated Italianate Victorian home that will have you the envy of all your friends. The historic charm & modern convenience is one of a kind, & the detailed restoration is nothing short of GENIUS. Gorgeous, expanded kitchen, ALL original trim, door-knobs, back plates and hinges have been refurbished, wide plank flooring repurposed, new Butler's staircase, original stain-glassed windows, original claw foot tub in master, 3rd floor Chalet with roof top deck. Hardly an inch of this house was left untouched when being lovingly restored by its owner. And not to mention – imagine entertaining in your own tavern that was crafted to incorporate repurposed original period features of the home! You don't want to miss this opportunity to see a spectacular work of art, one you may never get to witness again. All this and located close to historic downtown & all schools.
Location
State MA
County Essex
Zoning Res
Direction Main or Highland to Greenwood
Rooms
Family Room Flooring - Wall to Wall Carpet, Cable Hookup, Remodeled, Lighting - Overhead, Crown Molding
Basement Full, Finished, Bulkhead, Concrete
Primary Bedroom Level Second
Dining Room Flooring - Hardwood, Recessed Lighting, Remodeled, Lighting - Overhead
Kitchen Skylight, Closet/Cabinets - Custom Built, Flooring - Hardwood, Dining Area, Pantry, Countertops - Stone/Granite/Solid, Kitchen Island, Wet Bar, Cable Hookup, Chair Rail, Deck - Exterior, Exterior Access, Open Floorplan, Recessed Lighting, Remodeled, Wainscoting, Gas Stove, Lighting - Overhead, Crown Molding
Interior
Interior Features Closet, Wainscoting, Bathroom - Half, Wet bar, Cable Hookup, Open Floor Plan, Lighting - Overhead, Beadboard, Mud Room, Foyer, Sun Room, Wired for Sound
Heating Forced Air, Baseboard, Radiant, Natural Gas
Cooling Central Air
Flooring Wood, Tile, Carpet, Hardwood, Pine, Flooring - Stone/Ceramic Tile, Flooring - Wood
Appliance Range, Dishwasher, Microwave, Refrigerator, Washer, Dryer, Gas Water Heater, Tank Water Heaterless, Utility Connections for Gas Range, Utility Connections for Electric Dryer
Laundry Electric Dryer Hookup, Washer Hookup, Second Floor
Exterior
Exterior Feature Balcony / Deck
Garage Spaces 1.0
Community Features Public Transportation, Shopping, Golf, Highway Access, Private School, Public School, T-Station
Utilities Available for Gas Range, for Electric Dryer, Washer Hookup
Waterfront Description Beach Front, Lake/Pond, Beach Ownership(Public)
Roof Type Shingle, Rubber
Total Parking Spaces 6
Garage Yes
Building
Lot Description Cleared, Level
Foundation Concrete Perimeter, Stone, Brick/Mortar
Sewer Public Sewer
Water Public
Architectural Style Victorian
Schools
Elementary Schools Aes Or Cashman
Middle Schools Amesbury
High Schools Amesbury
Others
Senior Community false
Read Less
Bought with Deanna Shelley • Bentley's




