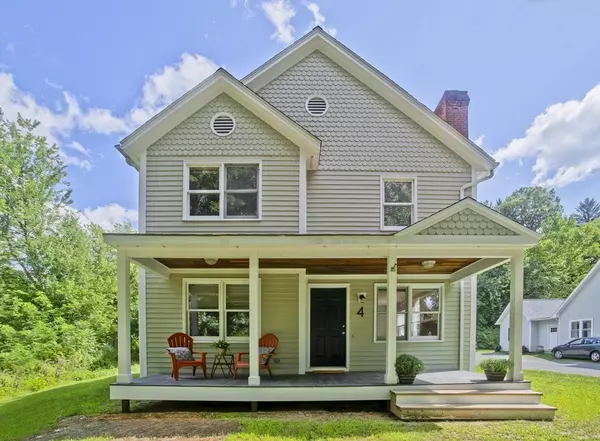For more information regarding the value of a property, please contact us for a free consultation.
4 Charles Lane Amherst, MA 01002
Want to know what your home might be worth? Contact us for a FREE valuation!

Our team is ready to help you sell your home for the highest possible price ASAP
Key Details
Sold Price $460,000
Property Type Single Family Home
Sub Type Single Family Residence
Listing Status Sold
Purchase Type For Sale
Square Footage 1,532 sqft
Price per Sqft $300
MLS Listing ID 73035777
Sold Date 09/30/22
Style Contemporary, Farmhouse
Bedrooms 3
Full Baths 2
HOA Fees $8/ann
HOA Y/N true
Year Built 1991
Annual Tax Amount $7,284
Tax Year 2022
Lot Size 0.340 Acres
Acres 0.34
Property Sub-Type Single Family Residence
Property Description
PRIME LOCATION on the edge of UMASS just off Amity at the crossroads with University Drive. Walk/bike to area campuses or center of Amherst from this 3 bedroom, 2 bath contemporary farmhouse. Clean lines combined with upper scalloped shingles enhance the front 3 gable peaks plus a welcoming front porch all add to the architectural interest & charm. Inside the details continue with lovely hardwood flooring & a large living room with fireplace, a 1st floor bedroom with hardwood flooring & an open kitchen/dining area that overlooks the back yard. Off the kitchen a sliding glass door lets in natural light & opens to a small rear deck. A bath with shower complete the 1st floor. Kitchen & both bath have new floors (2022). Up are two large bedrooms both with new carpet(2022). The primary bedroom has a large walk-in closet & a private access to 2nd floor shared bath. Close to shopping, PVTA bus stop & restaurants. Charles is a charming Lane with a small green common maintained by Assoc. fee.
Location
State MA
County Hampshire
Zoning RN
Direction Off Amity Street near University Drive
Rooms
Basement Full, Interior Entry, Bulkhead, Concrete
Primary Bedroom Level Second
Kitchen Closet, Flooring - Vinyl, Balcony / Deck, Slider, Lighting - Overhead
Interior
Interior Features Internet Available - Broadband
Heating Baseboard, Oil
Cooling None
Flooring Vinyl, Carpet, Hardwood
Fireplaces Number 1
Fireplaces Type Living Room
Appliance Range, Dishwasher, Microwave, Refrigerator, Washer, Oil Water Heater, Utility Connections for Electric Range, Utility Connections for Electric Dryer
Laundry Electric Dryer Hookup, Washer Hookup, In Basement
Exterior
Community Features Public Transportation, Shopping, Park, Walk/Jog Trails, Stable(s), Golf, Medical Facility, Laundromat, Bike Path, Conservation Area, Highway Access, House of Worship, Private School, Public School, University
Utilities Available for Electric Range, for Electric Dryer, Washer Hookup
Roof Type Shingle
Total Parking Spaces 4
Garage No
Building
Lot Description Cul-De-Sac, Level, Other
Foundation Concrete Perimeter
Sewer Public Sewer
Water Public
Architectural Style Contemporary, Farmhouse
Schools
Middle Schools Arms
High Schools Arhs
Others
Senior Community false
Read Less
Bought with Jacqui Zuzgo • 5 College REALTORS®




