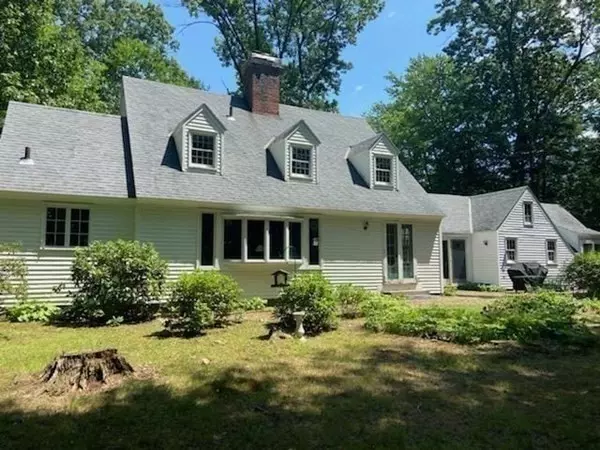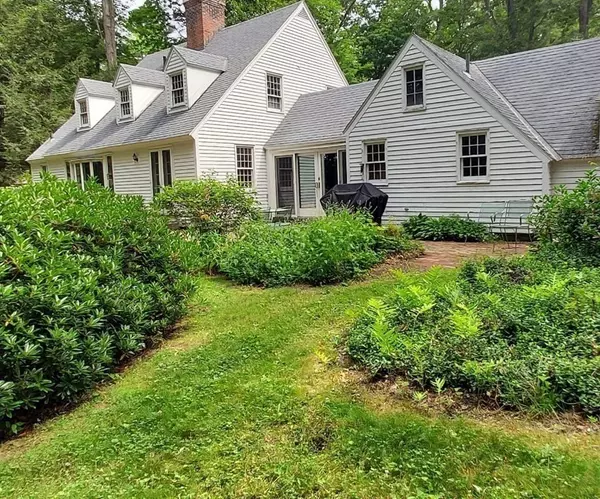For more information regarding the value of a property, please contact us for a free consultation.
54 Hills Rd Amherst, MA 01002
Want to know what your home might be worth? Contact us for a FREE valuation!

Our team is ready to help you sell your home for the highest possible price ASAP
Key Details
Sold Price $545,000
Property Type Single Family Home
Sub Type Single Family Residence
Listing Status Sold
Purchase Type For Sale
Square Footage 2,312 sqft
Price per Sqft $235
MLS Listing ID 73019709
Sold Date 09/29/22
Style Cape
Bedrooms 3
Full Baths 2
Half Baths 1
HOA Y/N false
Year Built 1956
Annual Tax Amount $8,944
Tax Year 2022
Lot Size 0.690 Acres
Acres 0.69
Property Sub-Type Single Family Residence
Property Description
Location, location, location! This home in the heart of Amherst is a rare find, situated on a private, low-traffic neighborhood street, yet within walking distance of town and schools. With a recently renovated kitchen and a first-floor main bedroom and bath, it offers single-floor living. Enter through the main door or through the spacious breezeway/mudroom, with easy access to the kitchen, the backyard, and the bonus/guest room. The bonus/guest room is a later addition to the house and offers privacy, a half bath, its own electric heat, and an exit to the backyard terrace. French doors in the dining room provide additional access to the back terrace. The dining room flows into the living room, where there are double doors leading to the study. Up the grand stairs at the main entry area, you'll find two large bedrooms, a full bath, and a small room perfect for a study or hobby room. This authentic Cape offers many possibilities. Come make this your home!
Location
State MA
County Hampshire
Zoning R
Direction From the center of Amherst take Strong Steet onto Hills Rd.
Rooms
Family Room Flooring - Hardwood
Basement Partial, Slab
Primary Bedroom Level First
Dining Room Flooring - Hardwood, French Doors
Kitchen Flooring - Stone/Ceramic Tile, Countertops - Stone/Granite/Solid, Cabinets - Upgraded, Breezeway
Interior
Interior Features Closet/Cabinets - Custom Built, Bathroom - Half, Closet, Study, Home Office-Separate Entry, Internet Available - Broadband
Heating Forced Air, Electric Baseboard, Oil
Cooling None
Flooring Wood, Tile, Vinyl
Fireplaces Number 1
Fireplaces Type Living Room
Appliance Range, Dishwasher, Disposal, Refrigerator, Washer, Dryer, Oil Water Heater, Tank Water Heater, Utility Connections for Electric Range, Utility Connections for Electric Oven, Utility Connections for Electric Dryer
Laundry Washer Hookup, In Basement
Exterior
Exterior Feature Rain Gutters
Garage Spaces 1.0
Community Features Public Transportation, Shopping, Tennis Court(s), Park, Laundromat, House of Worship, Public School, T-Station, University
Utilities Available for Electric Range, for Electric Oven, for Electric Dryer, Washer Hookup
Roof Type Shingle
Total Parking Spaces 3
Garage Yes
Building
Lot Description Level
Foundation Concrete Perimeter, Slab
Sewer Public Sewer
Water Public
Architectural Style Cape
Schools
Elementary Schools Wildwood
Middle Schools Arms
High Schools Arhs
Read Less
Bought with Aisjah Flynn • 5 College REALTORS®




