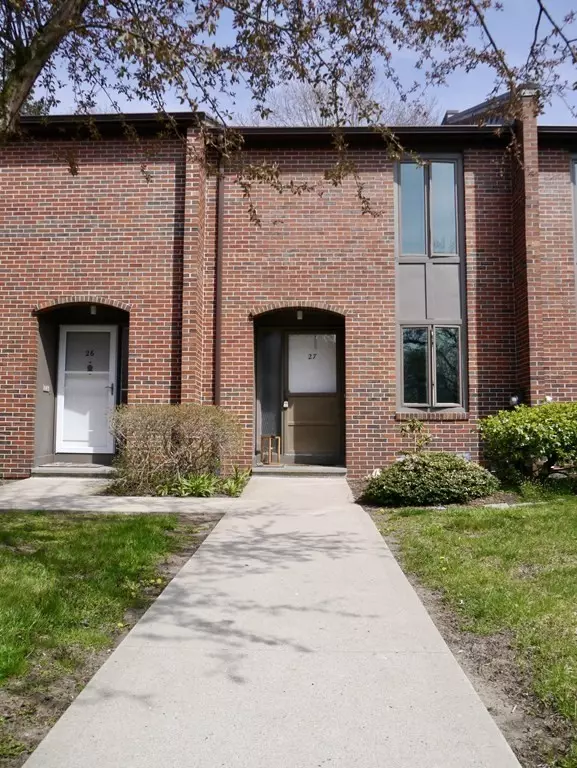For more information regarding the value of a property, please contact us for a free consultation.
27 Webster Ct #27 Amherst, MA 01002
Want to know what your home might be worth? Contact us for a FREE valuation!

Our team is ready to help you sell your home for the highest possible price ASAP
Key Details
Sold Price $265,000
Property Type Condo
Sub Type Condominium
Listing Status Sold
Purchase Type For Sale
Square Footage 960 sqft
Price per Sqft $276
MLS Listing ID 72971941
Sold Date 08/31/22
Bedrooms 2
Full Baths 1
Half Baths 1
HOA Fees $353
HOA Y/N true
Year Built 1965
Annual Tax Amount $4,241
Tax Year 2022
Lot Size 5,227 Sqft
Acres 0.12
Property Sub-Type Condominium
Property Description
This stately brick townhome. Conveniently located near the PVTA bus stop for easy commuting to the 5 colleges & beyond, PLUS only 2 miles from all that downtown Amherst has to offer. There are hardwood oak floors throughout, plus newer windows and a kitchen. The large living room includes a dining area and has a slider leading to the private patio, perfect for a small garden or table for outdoor dining. The fully applianced kitchen completes the main level. Upstairs are 2 bedrooms, both w/ HW floors, and a full bath which is connected to the rear bedroom making a perfect "en suite" setup. The heated lower level features additional square footage and includes a 1/2 bath, a family room, and a washer & dryer included! A quick 5-minute walk to the 86 Acre Wentworth Farm Conservation Area with trails and a nature sanctuary. Easy access to area colleges, public transportation, Hampshire Fitness & bus stop. Minutes drive to Amherst.
Location
State MA
County Hampshire
Zoning RN
Direction google
Rooms
Basement Y
Interior
Heating Electric
Cooling Wall Unit(s)
Appliance Electric Water Heater
Exterior
Garage Spaces 1.0
Community Features Public Transportation, Shopping, Pool, Tennis Court(s), Park, Walk/Jog Trails, Stable(s), Golf, Medical Facility, Bike Path, Conservation Area, Private School, T-Station, University
Roof Type Shingle
Total Parking Spaces 2
Garage Yes
Building
Story 3
Sewer Public Sewer
Water Public
Schools
Elementary Schools Fort River
Middle Schools Amherst
High Schools Amherst
Read Less
Bought with Maureen White Kirkby • Berkshire Hathaway Home Services Barnbrook Realty




