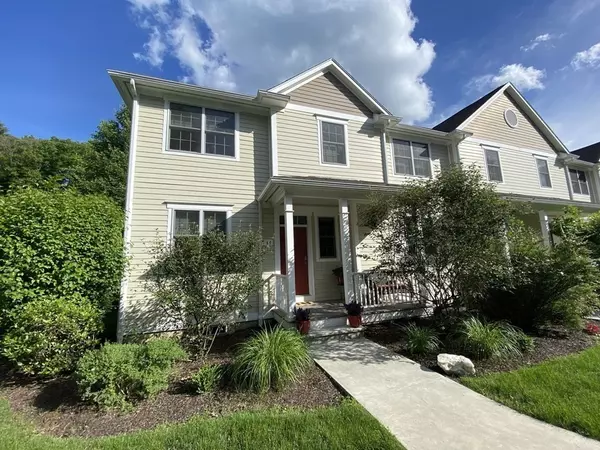For more information regarding the value of a property, please contact us for a free consultation.
208 Pine Street #44 Amherst, MA 01002
Want to know what your home might be worth? Contact us for a FREE valuation!

Our team is ready to help you sell your home for the highest possible price ASAP
Key Details
Sold Price $450,000
Property Type Condo
Sub Type Condominium
Listing Status Sold
Purchase Type For Sale
Square Footage 1,571 sqft
Price per Sqft $286
MLS Listing ID 72996344
Sold Date 08/08/22
Bedrooms 2
Full Baths 2
Half Baths 2
HOA Fees $235/mo
HOA Y/N true
Year Built 2006
Annual Tax Amount $8,367
Tax Year 2022
Property Sub-Type Condominium
Property Description
Rare opportunity to own an end unit townhouse style condo in one of Amherst's newest condo complexes. Complex was built by Sunwood Builders and developed on an eight acre site offering a lovely green space for recreation. Quality built with Pella windows and doors. Open Floor Plan with well appointed kitchen with ample cabinets, gas range and stainless appliances. Living room sports a gas fireplace, maple wood floors, and a slider to generously sized deck with awning. Comfortable dining room for entertaining. The main bedroom has a walk-in closet, wood flooring and a main bath with radiant heated floor and tiled shower. The guest room is generous, sports two closets, and also has a bath with tiled shower. Basement level has a large, tiled flex space, 1/2 bath w/laundry and large storage area. Condo living offering a quiet, private, serene spot that's minutes to Puffers Pond, UMass Campus, and services. Come Preview.
Location
State MA
County Hampshire
Area North Amherst
Zoning Cono
Direction N Pleasant to Pine Street. Pine Hollow Complex is on the left side of the Street.
Rooms
Family Room Flooring - Stone/Ceramic Tile
Primary Bedroom Level Second
Dining Room Flooring - Hardwood, Open Floorplan
Kitchen Flooring - Stone/Ceramic Tile, Countertops - Stone/Granite/Solid, Cabinets - Upgraded, Open Floorplan, Gas Stove
Interior
Interior Features Bathroom, High Speed Internet
Heating Central, Forced Air, Unit Control, Other
Cooling Central Air
Flooring Wood, Tile, Carpet
Fireplaces Number 1
Fireplaces Type Living Room
Appliance Range, Dishwasher, Disposal, Microwave, Refrigerator, Washer, Dryer, Propane Water Heater, Utility Connections for Gas Range
Laundry In Basement, In Unit
Exterior
Exterior Feature Rain Gutters, Sprinkler System
Community Features Public Transportation, Shopping, Pool, Tennis Court(s), Park, Walk/Jog Trails, Golf, Conservation Area, House of Worship, University, Other
Utilities Available for Gas Range
Waterfront Description Beach Front, Lake/Pond, 1/10 to 3/10 To Beach, Beach Ownership(Public)
Roof Type Shingle
Total Parking Spaces 2
Garage No
Building
Story 3
Sewer Public Sewer
Water Public, Other
Schools
Elementary Schools Wildwood
Middle Schools Amherst Middle
High Schools Arhs
Others
Pets Allowed Yes
Senior Community false
Acceptable Financing Seller W/Participate
Listing Terms Seller W/Participate
Read Less
Bought with Non Member • Non Member Office




