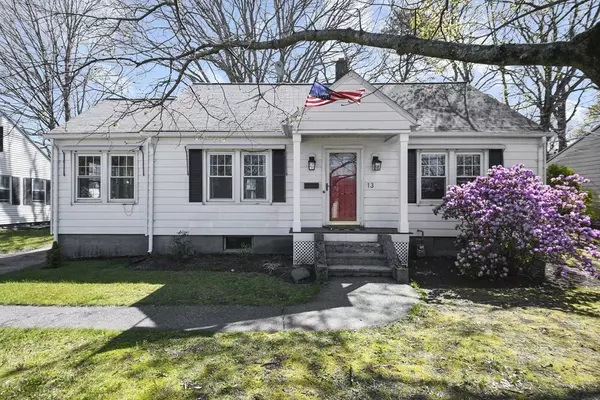For more information regarding the value of a property, please contact us for a free consultation.
13 Pinehurst Avenue Auburn, MA 01501
Want to know what your home might be worth? Contact us for a FREE valuation!

Our team is ready to help you sell your home for the highest possible price ASAP
Key Details
Sold Price $300,000
Property Type Single Family Home
Sub Type Single Family Residence
Listing Status Sold
Purchase Type For Sale
Square Footage 1,156 sqft
Price per Sqft $259
MLS Listing ID 72975267
Sold Date 06/09/22
Style Ranch
Bedrooms 1
Full Baths 1
Half Baths 1
HOA Y/N false
Year Built 1940
Annual Tax Amount $3,245
Tax Year 2022
Lot Size 8,712 Sqft
Acres 0.2
Property Sub-Type Single Family Residence
Property Description
*~* Offer Deadline 5/5 @ 7pm! *~* Terrific opportunity to own this cute & cozy ranch in the desirable town of Auburn! Enter the sun filled living room which boasts gleaming floors, plenty of natural light & flows into the dining room! French doors in the living rm open a home office or could be used as an add'l sitting area. The bright kitchen features white cabinets, beautiful tile backsplash & sufficient prep & storage space! Off the kitchen is a ½ bath & the family room where you'll find vaulted, beamed ceilings & plenty of space to entertain while cooking those home-style meals. The bedroom offers a full bath & ample closet space. Your new home has a back patio where you can soak up the summer rays of sunshine & a paved driveway for off street parking! Close to Shopping, Public Transportation, Restaurants & More! Welcome Home!
Location
State MA
County Worcester
Zoning R
Direction Oxford St N or James St & S Ludlow St turn into Pinehurst Ave
Rooms
Family Room Skylight, Beamed Ceilings, Flooring - Stone/Ceramic Tile, Flooring - Laminate, Flooring - Wood, Cable Hookup, Exterior Access, Recessed Lighting
Basement Partial, Partially Finished, Interior Entry, Bulkhead, Concrete
Primary Bedroom Level First
Dining Room Closet, Flooring - Hardwood
Kitchen Flooring - Laminate, Flooring - Wood, Countertops - Stone/Granite/Solid, Breakfast Bar / Nook, Recessed Lighting, Stainless Steel Appliances
Interior
Interior Features Closet, Ceiling Fan(s), Bonus Room, Office
Heating Baseboard, Hot Water, Floor Furnace, Natural Gas
Cooling None
Flooring Tile, Vinyl, Laminate, Hardwood, Wood Laminate, Flooring - Vinyl, Flooring - Hardwood
Appliance Range, Dishwasher, Microwave, Refrigerator, Washer, Dryer, Gas Water Heater, Tank Water Heater, Utility Connections for Electric Dryer
Laundry Electric Dryer Hookup, Washer Hookup
Exterior
Exterior Feature Rain Gutters, Garden, Stone Wall
Garage Spaces 1.0
Community Features Public Transportation, Shopping, Park, Laundromat, Bike Path, Highway Access, Public School
Utilities Available for Electric Dryer, Washer Hookup
Roof Type Shingle
Total Parking Spaces 3
Garage Yes
Building
Lot Description Cleared, Level
Foundation Concrete Perimeter
Sewer Public Sewer
Water Public
Architectural Style Ranch
Read Less
Bought with Laxmi Khanal • StartPoint Realty




