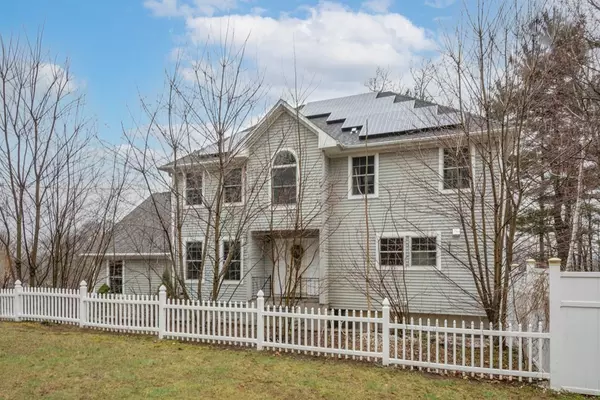For more information regarding the value of a property, please contact us for a free consultation.
33 Burnap St. Auburn, MA 01501
Want to know what your home might be worth? Contact us for a FREE valuation!

Our team is ready to help you sell your home for the highest possible price ASAP
Key Details
Sold Price $650,000
Property Type Single Family Home
Sub Type Single Family Residence
Listing Status Sold
Purchase Type For Sale
Square Footage 3,255 sqft
Price per Sqft $199
MLS Listing ID 72963614
Sold Date 05/12/22
Style Colonial
Bedrooms 4
Full Baths 4
Half Baths 1
HOA Y/N false
Year Built 2005
Annual Tax Amount $7,920
Tax Year 2022
Lot Size 0.320 Acres
Acres 0.32
Property Sub-Type Single Family Residence
Property Description
Not your average Colonial! This lovely 4 bed, 4 and ½ bath home located in the Pakachoag neighborhood offers great flexibility for a growing or extended family. The grand foyer welcomes you into the home and flows into the spacious kitchen with oversized island, cherry cabinets and large formal dining space. Other main floor features include a front-to-back family room with vaulted ceilings, 1st floor bedroom suite, private home office and half bath. Upstairs you'll find the owners suite with walk-in closet, jacuzzi tub, new vanity and radiant heated floors in bath. A third bedroom suite and fourth bed round out the second floor. The finished lower level gives you even more living area with private entrance, full bath and large laundry closet. Entertain on the 24-foot deck overlooking fenced-in yard. 2018 installed solar panels (owned not leased) offer HUGE cost savings. Don't miss it!
Location
State MA
County Worcester
Area Pakachoag Hill
Zoning RES
Direction Pakachoag or Southbridge St to Burnap
Rooms
Family Room Vaulted Ceiling(s), Flooring - Wood, Cable Hookup
Basement Finished
Primary Bedroom Level Second
Dining Room Flooring - Wood
Kitchen Flooring - Wood, Dining Area, Kitchen Island, Exterior Access
Interior
Interior Features Cable Hookup, Bathroom - Full, Bathroom - With Tub & Shower, Bathroom - With Shower Stall, Office, Media Room, Bathroom
Heating Baseboard, Oil, Ductless
Cooling Central Air, Ductless
Flooring Wood, Tile, Laminate, Flooring - Laminate, Flooring - Stone/Ceramic Tile
Appliance Range, Dishwasher, Disposal, Microwave, Refrigerator, Tank Water Heater, Utility Connections for Electric Range, Utility Connections for Electric Dryer
Laundry Electric Dryer Hookup, Washer Hookup, In Basement
Exterior
Garage Spaces 2.0
Fence Fenced
Community Features Shopping, Golf, Medical Facility, Highway Access, House of Worship, Public School, University
Utilities Available for Electric Range, for Electric Dryer, Washer Hookup
Roof Type Shingle
Total Parking Spaces 6
Garage Yes
Building
Foundation Concrete Perimeter
Sewer Public Sewer
Water Private
Architectural Style Colonial
Schools
Elementary Schools Pakachoag
Middle Schools Auburn
High Schools Auburn
Others
Senior Community false
Read Less
Bought with Amy Mullen • RE/MAX Prof Associates




