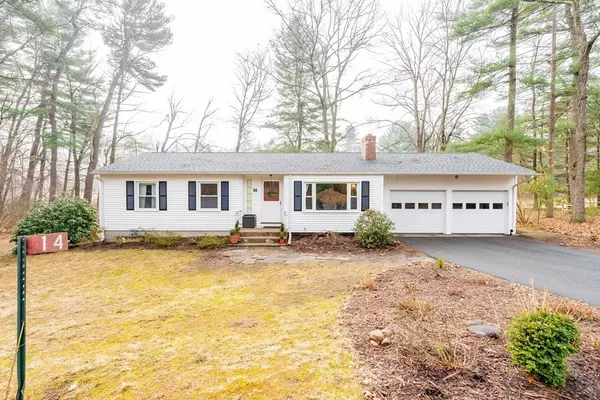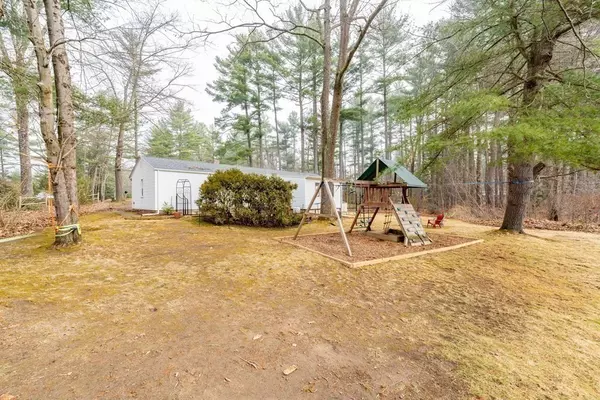For more information regarding the value of a property, please contact us for a free consultation.
14 Duxbury Ln Amherst, MA 01002
Want to know what your home might be worth? Contact us for a FREE valuation!

Our team is ready to help you sell your home for the highest possible price ASAP
Key Details
Sold Price $417,569
Property Type Single Family Home
Sub Type Single Family Residence
Listing Status Sold
Purchase Type For Sale
Square Footage 1,332 sqft
Price per Sqft $313
MLS Listing ID 72955128
Sold Date 04/29/22
Style Ranch
Bedrooms 3
Full Baths 1
Half Baths 1
HOA Fees $8/ann
HOA Y/N true
Year Built 1968
Annual Tax Amount $6,081
Tax Year 2022
Lot Size 0.320 Acres
Acres 0.32
Property Sub-Type Single Family Residence
Property Description
Perfectly situated sweet & lovely home nestled privately in a peaceful setting at the end of a cul-de-sac and the backyard has direct access to a pristine community field. This lovingly well cared for home features bright & spacious fireplace living room , beautiful family room overlooking vast backyard, multi-functional kitchen / Dining room, 3 BRM, 1.5 bath. new roof (2021), hardwood floor, gas heat and 2-car garage. City water & sewer a plus. This is an excellent option for someone looking for one floor living. Minutes to UMass, 5 college, downtown Amherst, restaurants & shops. close to Athletic Club & walk to bus stop. Easy commute to Northampton & I-91.
Location
State MA
County Hampshire
Area East Amherst
Zoning Res
Direction Route 9 to Gatehouse. left onto Stony Hill, right to Duxbury Lane. GPS friendly.
Rooms
Family Room Flooring - Wall to Wall Carpet, Window(s) - Picture, Open Floorplan
Basement Full, Interior Entry, Radon Remediation System
Primary Bedroom Level First
Dining Room Flooring - Hardwood, Open Floorplan
Kitchen Flooring - Wood, Open Floorplan
Interior
Heating Baseboard, Natural Gas
Cooling None
Flooring Wood, Vinyl, Carpet
Fireplaces Number 1
Fireplaces Type Living Room
Appliance Range, Dishwasher, Microwave, Refrigerator, Washer, Dryer, Gas Water Heater, Tank Water Heaterless, Utility Connections for Gas Range
Laundry Washer Hookup
Exterior
Garage Spaces 2.0
Community Features Public Transportation, Walk/Jog Trails, Medical Facility, Conservation Area, Public School, University, Other
Utilities Available for Gas Range, Washer Hookup
Roof Type Shingle
Total Parking Spaces 2
Garage Yes
Building
Lot Description Level
Foundation Concrete Perimeter
Sewer Public Sewer
Water Public
Architectural Style Ranch
Others
Senior Community false
Read Less
Bought with The Hamel Team • Jones Group REALTORS®




