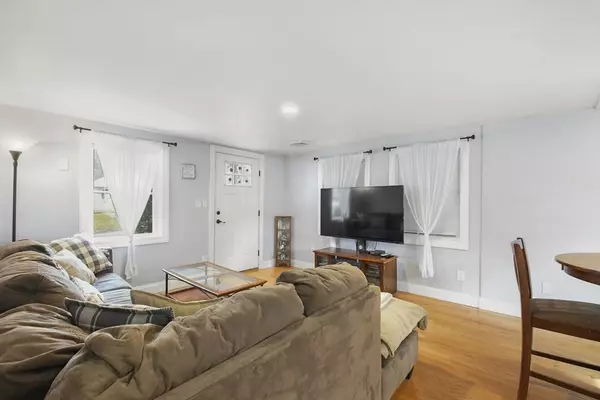For more information regarding the value of a property, please contact us for a free consultation.
35 Church Street Auburn, MA 01501
Want to know what your home might be worth? Contact us for a FREE valuation!

Our team is ready to help you sell your home for the highest possible price ASAP
Key Details
Sold Price $315,000
Property Type Single Family Home
Sub Type Single Family Residence
Listing Status Sold
Purchase Type For Sale
Square Footage 915 sqft
Price per Sqft $344
MLS Listing ID 72947923
Sold Date 04/14/22
Style Ranch
Bedrooms 2
Full Baths 1
HOA Y/N false
Year Built 1950
Annual Tax Amount $4,790
Tax Year 2022
Lot Size 8,712 Sqft
Acres 0.2
Property Sub-Type Single Family Residence
Property Description
Welcome home to this lovingly maintained 2-bedroom Ranch nestled within a neighborhood setting on a corner lot & awaiting new owners! Upon entering, you're going to love the bright open feel of this home offering plenty of space to entertain w/ an open living room with gleaming hardwood floors, plenty of natural light & flows into the spacious eat in kitchen offering ample, granite, countertop space and S/S appliances! Down the hall is the large Master Bedroom featuring plush wall-to-wall carpets and laundry hookups right in the closet! An additional good-sized bedroom and full bath complete the package. Enjoy the warmer weather in your sunroom or outside in the yard! Your new home has a large, fenced, level yard, a one car attached garage, and paved driveway for off street-parking! New Water Heater (2020)! Great Location! Close to the Auburn Recreation Complex, Shopping, Public Transportation, Restaurants & More! Don't let this be the one that got away!
Location
State MA
County Worcester
Zoning R
Direction Southbridge Street (Route 12) to Church Street.
Rooms
Basement Crawl Space, Dirt Floor, Unfinished
Primary Bedroom Level First
Kitchen Flooring - Hardwood, Dining Area, Countertops - Stone/Granite/Solid, Open Floorplan, Recessed Lighting, Stainless Steel Appliances
Interior
Interior Features Closet, Sun Room
Heating Central, Electric Baseboard, Electric
Cooling Central Air
Flooring Tile, Carpet, Hardwood, Flooring - Wall to Wall Carpet
Appliance Range, Microwave, Refrigerator, Washer, Dryer, Electric Water Heater, Tank Water Heater, Utility Connections for Electric Range, Utility Connections for Electric Oven, Utility Connections for Electric Dryer
Laundry Washer Hookup
Exterior
Exterior Feature Rain Gutters
Garage Spaces 1.0
Fence Fenced
Community Features Public Transportation, Shopping, Tennis Court(s), Park, Walk/Jog Trails, Golf, Medical Facility, Laundromat, Bike Path, Highway Access, Public School
Utilities Available for Electric Range, for Electric Oven, for Electric Dryer, Washer Hookup
Roof Type Shingle
Total Parking Spaces 4
Garage Yes
Building
Lot Description Corner Lot, Cleared, Level
Foundation Block, Slab
Sewer Public Sewer
Water Public
Architectural Style Ranch
Others
Senior Community false
Read Less
Bought with Julie-Ann Horrigan • RE/MAX Prof Associates




