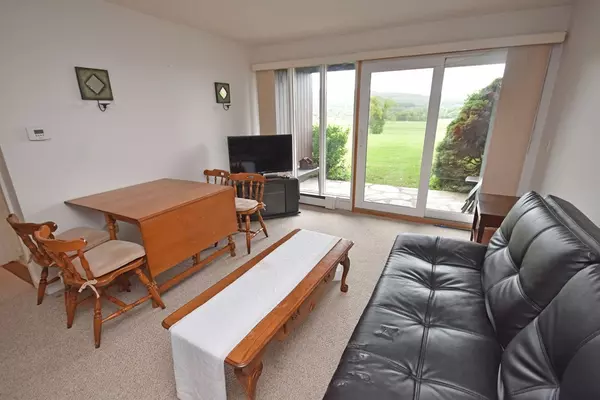For more information regarding the value of a property, please contact us for a free consultation.
242 N East St #20 Amherst, MA 01002
Want to know what your home might be worth? Contact us for a FREE valuation!

Our team is ready to help you sell your home for the highest possible price ASAP
Key Details
Sold Price $185,000
Property Type Condo
Sub Type Condominium
Listing Status Sold
Purchase Type For Sale
Square Footage 624 sqft
Price per Sqft $296
MLS Listing ID 72922301
Sold Date 12/27/21
Bedrooms 1
Full Baths 1
HOA Fees $197/mo
HOA Y/N true
Year Built 1967
Annual Tax Amount $3,526
Tax Year 2021
Lot Size 10.840 Acres
Acres 10.84
Property Sub-Type Condominium
Property Description
Spectacular views and low association fees...Why pay rent when you can invest in your future? Enjoy breathtaking sunrises over the Pelham Hills from your living room and master bedroom or relaxing on your private patio. There's also an additional storage arear off the living room, perfect for an hobbies and bikes. Newer Thermal Windows and Slider. Brand new high-grade carpet and updated kitchen for move in ready. There's plenty of storage space and the closets are large. Common laundry area are located in the basement not far from the unit. Close proximity to town, movie theaters, restaurants, UMass, and PVTA Bus Routes make this a perfect location for easy living.
Location
State MA
County Hampshire
Zoning Res
Direction From Amherst center take Main St. east- Take left onto N East St.- Take Left into Northeast Terrace
Rooms
Primary Bedroom Level First
Kitchen Flooring - Vinyl
Interior
Interior Features Office
Heating Baseboard, Oil
Cooling None
Flooring Carpet, Laminate
Appliance Range, Dishwasher, Microwave, Refrigerator, Oil Water Heater, Utility Connections for Electric Oven
Laundry In Basement, In Building
Exterior
Community Features Public Transportation, Shopping, Conservation Area, University
Utilities Available for Electric Oven
Roof Type Shingle
Total Parking Spaces 1
Garage No
Building
Story 1
Sewer Public Sewer
Water Public
Schools
Elementary Schools Wildwood
Middle Schools Arms
High Schools Arhs
Others
Pets Allowed Yes w/ Restrictions
Senior Community false
Read Less
Bought with Jillian Vaillancourt • Better Homes and Gardens Real Estate - The Masiello Group




