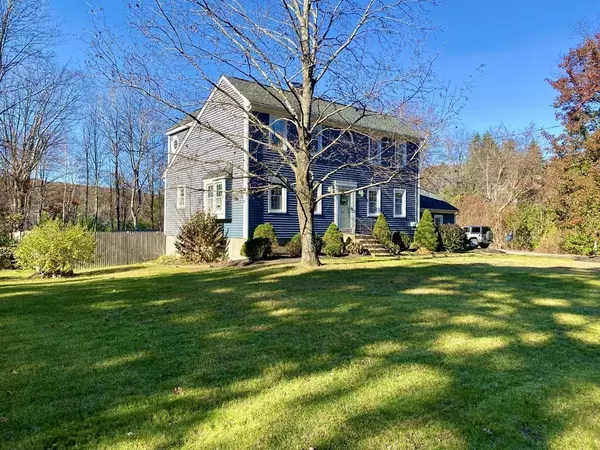For more information regarding the value of a property, please contact us for a free consultation.
220 South St Auburn, MA 01501
Want to know what your home might be worth? Contact us for a FREE valuation!

Our team is ready to help you sell your home for the highest possible price ASAP
Key Details
Sold Price $501,000
Property Type Single Family Home
Sub Type Single Family Residence
Listing Status Sold
Purchase Type For Sale
Square Footage 2,022 sqft
Price per Sqft $247
MLS Listing ID 72918287
Sold Date 12/17/21
Style Saltbox
Bedrooms 3
Full Baths 2
Half Baths 2
HOA Y/N false
Year Built 1983
Annual Tax Amount $6,599
Tax Year 2021
Lot Size 0.960 Acres
Acres 0.96
Property Sub-Type Single Family Residence
Property Description
Looking for something special? Check out this SPECTACULAR property. Water front on Eddy Pond! Gorgeous fenced in yard w/ an INGROUND POOL, dining patio, FIRE PIT area, + water feature. This SPACIOUS home has so much to offer! Three levels of beautiful sun lit living space give you plenty of options for whatever your family needs. The main level features a nice flow w/ a formal living room, large dining room, kitchen that is open to a great room with sky lights + wood burning fire place, + half bath with laundry. The second floor is open to the first and features 3 bedrooms and 2 full bathrooms including the master bedroom w/ bath. One bedroom has cathedral ceilings + lovely architectural details + WATER VIEWS. The basement is beautifully finished and walks out to the back yard. It has a family room with ship lap a flue for a wood or pellet stove, 1/2 bath, + an additional room that could be used as a office or work out space. Multiple offers. Highest + Best by 11/15 at 3pm.
Location
State MA
County Worcester
Zoning rr
Direction GPS friendly
Rooms
Family Room Ceiling Fan(s), Flooring - Stone/Ceramic Tile, Slider
Basement Partially Finished, Walk-Out Access, Sump Pump
Primary Bedroom Level Second
Dining Room Flooring - Wood, Window(s) - Bay/Bow/Box, Open Floorplan
Kitchen Flooring - Stone/Ceramic Tile, Window(s) - Bay/Bow/Box, Kitchen Island, Stainless Steel Appliances
Interior
Interior Features Vaulted Ceiling(s), Slider, Bathroom - Half, Great Room, Bonus Room, Bathroom
Heating Baseboard, Oil, Fireplace(s)
Cooling None
Flooring Wood, Tile, Carpet, Flooring - Wall to Wall Carpet, Flooring - Stone/Ceramic Tile
Fireplaces Number 1
Appliance Range, Dishwasher, Refrigerator, Oil Water Heater, Utility Connections for Electric Range, Utility Connections for Electric Oven, Utility Connections for Electric Dryer
Laundry Main Level, First Floor, Washer Hookup
Exterior
Exterior Feature Rain Gutters
Garage Spaces 2.0
Fence Fenced/Enclosed, Fenced
Pool In Ground
Community Features Shopping, Tennis Court(s), Park, Walk/Jog Trails, Golf, Medical Facility, Laundromat, Highway Access, House of Worship, Private School, Public School
Utilities Available for Electric Range, for Electric Oven, for Electric Dryer, Washer Hookup
Waterfront Description Waterfront, Pond
View Y/N Yes
View Scenic View(s)
Roof Type Shingle
Total Parking Spaces 6
Garage Yes
Private Pool true
Building
Lot Description Level
Foundation Concrete Perimeter
Sewer Private Sewer
Water Private
Architectural Style Saltbox
Others
Senior Community false
Acceptable Financing Contract
Listing Terms Contract
Read Less
Bought with Monique Frigon • RE/MAX Diverse




