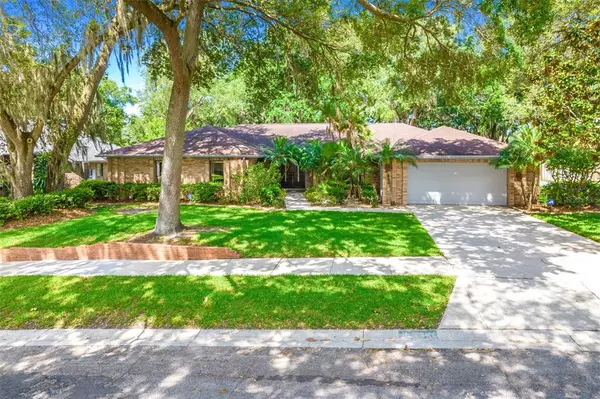For more information regarding the value of a property, please contact us for a free consultation.
8310 N RIVER HIGHLANDS PL Tampa, FL 33617
Want to know what your home might be worth? Contact us for a FREE valuation!

Our team is ready to help you sell your home for the highest possible price ASAP
Key Details
Sold Price $505,000
Property Type Single Family Home
Sub Type Single Family Residence
Listing Status Sold
Purchase Type For Sale
Square Footage 3,519 sqft
Price per Sqft $143
Subdivision River Highlands
MLS Listing ID U8117402
Sold Date 06/18/21
Bedrooms 4
Full Baths 3
Half Baths 1
Construction Status Completed
HOA Y/N No
Year Built 1985
Annual Tax Amount $2,744
Lot Size 0.380 Acres
Acres 0.38
Lot Dimensions 105.02x157
Property Sub-Type Single Family Residence
Source Stellar MLS
Property Description
MOVE IN READY....Original Builder & Owners !!! Ground Level, Beautiful, well maintained Solid CBS and Brick custom constructed home in Temple Terrace area across the street from the Hillsborough River! This home has an open floor-plan, stunning lay out, Pool access and mature tree views, sits on a sizable piece of land in a quiet, serene environment on a cul-de-sac street! The driveway has ample parking space along with a two car garage. Enjoy One Level Living with spacious rooms that are full of natural lighting. The formal living room and dining room are open and spacious for all your gatherings. Another feature of the home is its open kitchen and breakfast / eating area that over looks the family room and the pool areas. The family room has a stunning wood burning fireplace, surrounded by lots of cabinet storage and a wet bar! The pool deck area has both covered or sun exposure areas. The screened in paver pool deck and pool looks out over the private back yard! Open up the back of the house doors and windows, its screened in! The over-sized swimming pool is located in the rear for privacy. Complete with large sit down shower AND Steam Sauna, Tanning bed area, and LOTS of closet and storage spaces. A 5 year old roof, Central Vacuum system, Security System, Water Filtration, Intercom, and other improvements complete the home.
The Temple Terrace area is a wonderful community close to Nature Parks, River Access and activities, Restaurants, an amazing Library, the TT Golf and Country Club as well as easy access to I-275 and I-75 Come Make 8310 North River Highlands Place, Tampa your next home!
Location
State FL
County Hillsborough
Community River Highlands
Area 33617 - Tampa / Temple Terrace
Zoning RS-75
Rooms
Other Rooms Attic, Breakfast Room Separate, Den/Library/Office, Family Room, Formal Dining Room Separate, Great Room, Inside Utility
Interior
Interior Features Cathedral Ceiling(s), Ceiling Fans(s), Central Vaccum, Crown Molding, Eat-in Kitchen, High Ceilings, Master Bedroom Main Floor, Open Floorplan, Thermostat, Walk-In Closet(s), Wet Bar, Window Treatments
Heating Central, Electric, Zoned
Cooling Central Air, Zoned
Flooring Carpet, Concrete, Tile
Fireplaces Type Free Standing, Living Room, Wood Burning
Furnishings Negotiable
Fireplace true
Appliance Built-In Oven, Cooktop, Dishwasher, Disposal, Dryer, Electric Water Heater, Exhaust Fan, Freezer, Ice Maker, Microwave, Refrigerator, Washer, Water Filtration System, Water Softener
Laundry Inside, Laundry Room
Exterior
Exterior Feature Fence, Irrigation System, Outdoor Grill, Rain Gutters, Sidewalk, Sliding Doors
Parking Features Driveway, Garage Door Opener, Guest, Off Street, On Street
Garage Spaces 2.0
Fence Chain Link, Masonry, Wood
Pool Auto Cleaner, Deck, In Ground, Pool Sweep, Screen Enclosure, Self Cleaning, Tile
Community Features Sidewalks
Utilities Available Cable Connected, Electricity Connected, Phone Available, Water Connected
View Garden, Pool, Trees/Woods
Roof Type Shingle
Porch Covered, Deck, Enclosed, Rear Porch, Screened
Attached Garage true
Garage true
Private Pool Yes
Building
Lot Description Cleared, Cul-De-Sac, City Limits, Level, Sidewalk, Paved
Story 1
Entry Level One
Foundation Slab
Lot Size Range 1/4 to less than 1/2
Sewer Septic Tank
Water Public
Architectural Style Contemporary, Ranch
Structure Type Block,Brick,Concrete,Stucco
New Construction false
Construction Status Completed
Others
Pets Allowed Yes
Senior Community No
Ownership Fee Simple
Acceptable Financing Cash, Conventional
Listing Terms Cash, Conventional
Special Listing Condition None
Read Less

© 2025 My Florida Regional MLS DBA Stellar MLS. All Rights Reserved.
Bought with REAL LIVING CASA FINA REALTY


