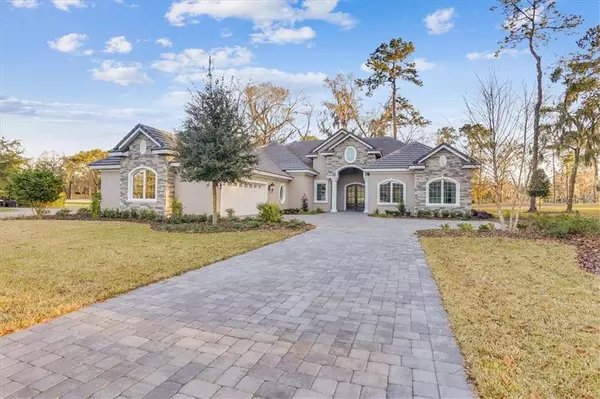For more information regarding the value of a property, please contact us for a free consultation.
7554 NW 33RD PL Ocala, FL 34482
Want to know what your home might be worth? Contact us for a FREE valuation!

Our team is ready to help you sell your home for the highest possible price ASAP
Key Details
Sold Price $1,200,000
Property Type Single Family Home
Sub Type Single Family Residence
Listing Status Sold
Purchase Type For Sale
Square Footage 3,000 sqft
Price per Sqft $400
Subdivision Golden Ocala
MLS Listing ID OM565023
Sold Date 04/14/21
Bedrooms 3
Full Baths 3
Half Baths 1
Construction Status Completed
HOA Fees $233/mo
HOA Y/N Yes
Annual Recurring Fee 2796.0
Year Built 2020
Annual Tax Amount $2,443
Lot Size 10,890 Sqft
Acres 0.25
Property Sub-Type Single Family Residence
Source Stellar MLS
Property Description
New Construction! This custom home overlooking the 7th hole on the golf course is ready. With all of its style and class the views are spectacular. This home features many beautiful upgrades with custom-built cabinets, granite counters, KitchenAid appliances, large walk-in pantry. GE front load washer and dryer, All bedrooms have walk-in closets and ensuite bathrooms, Master bedroom has a morning kitchen, walk-in shower custom vanities, double walk-in closets, a study/den, crown molding throughout, outdoor kitchen lanai, custom landscape design, Home is pre-wired for security throughout the home.
Location
State FL
County Marion
Community Golden Ocala
Area 34482 - Ocala
Zoning PUD
Interior
Interior Features Ceiling Fans(s), Crown Molding, Kitchen/Family Room Combo, Open Floorplan, Split Bedroom, Vaulted Ceiling(s)
Heating Electric
Cooling Central Air
Flooring Carpet, Wood
Furnishings Unfurnished
Fireplace false
Appliance Built-In Oven, Cooktop, Dishwasher, Disposal, Dryer, Ice Maker, Microwave, Range, Refrigerator
Laundry Laundry Room
Exterior
Exterior Feature Lighting, Outdoor Grill, Outdoor Kitchen
Garage Spaces 2.0
Community Features Deed Restrictions, Fitness Center, Gated, Golf, Stable(s), Horses Allowed, Pool, Tennis Courts
Amenities Available Clubhouse, Fitness Center, Gated, Golf Course, Spa/Hot Tub, Tennis Court(s)
View Golf Course
Roof Type Tile
Porch Covered
Attached Garage true
Garage true
Private Pool No
Building
Lot Description Cul-De-Sac, On Golf Course, Paved
Story 1
Entry Level One
Foundation Slab
Lot Size Range 1/4 to less than 1/2
Builder Name Stentiford Custom Homes
Sewer Public Sewer
Water Public
Architectural Style Ranch
Structure Type Block,Concrete,Stucco
New Construction true
Construction Status Completed
Others
Pets Allowed Yes
HOA Fee Include Guard - 24 Hour,Maintenance Grounds
Senior Community No
Ownership Fee Simple
Monthly Total Fees $233
Acceptable Financing Cash, Conventional
Membership Fee Required Required
Listing Terms Cash, Conventional
Special Listing Condition None
Read Less

© 2025 My Florida Regional MLS DBA Stellar MLS. All Rights Reserved.
Bought with ROYAL SHELL REAL ESTATE, INC.


