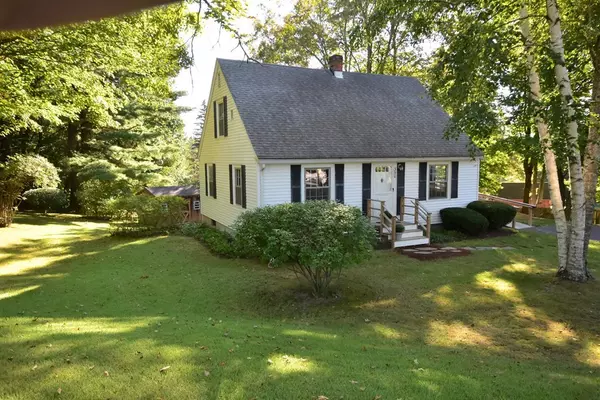For more information regarding the value of a property, please contact us for a free consultation.
390 Shays St Amherst, MA 01002
Want to know what your home might be worth? Contact us for a FREE valuation!

Our team is ready to help you sell your home for the highest possible price ASAP
Key Details
Sold Price $370,000
Property Type Single Family Home
Sub Type Single Family Residence
Listing Status Sold
Purchase Type For Sale
Square Footage 1,290 sqft
Price per Sqft $286
MLS Listing ID 72893622
Sold Date 10/29/21
Style Cape
Bedrooms 4
Full Baths 1
HOA Y/N false
Year Built 1956
Annual Tax Amount $6,653
Tax Year 2021
Lot Size 0.740 Acres
Acres 0.74
Property Sub-Type Single Family Residence
Property Description
This sweet, well-crafted Cape was custom-built for the owners by a local builder. It has much to offer, including original hardwood floors. The first floor includes the main bedroom, a tiled bath, and a lovely dining room for family dinners and holiday gatherings. The living room faces west for picturesque sunsets. The eat-in kitchen features handcrafted cabinets and looks over the large backyard, with a view of mature trees and flowering bushes. Upstairs are 3 more bedrooms, one with built-ins, and plenty of storage under the eaves. Outside, there's a small deck off the kitchen and views of the Holyoke Range; the yard has space for entertaining, gardening, and all kinds of year-round fun. The septic system is newly replaced. This home is located just up the street from the So. Amherst Common, Munson Library and So. Amherst Church. It's also close to Crocker Farm school, the Norwottuck Rail Trail, conservation land with many wooded hiking trails, and shopping areas. Come see it today!
Location
State MA
County Hampshire
Zoning Res 1010 2
Direction Take 116 South to Shays St. or So East St to Shays St.
Rooms
Basement Full, Walk-Out Access, Concrete
Primary Bedroom Level Main
Dining Room Closet/Cabinets - Custom Built, Flooring - Hardwood, Lighting - Overhead
Kitchen Closet, Flooring - Vinyl, Breakfast Bar / Nook, Exterior Access, Lighting - Overhead
Interior
Heating Forced Air, Oil
Cooling None
Flooring Vinyl, Hardwood
Appliance Range, Refrigerator, Washer, Dryer, Electric Water Heater, Tank Water Heater, Utility Connections for Electric Range, Utility Connections for Electric Dryer
Laundry Electric Dryer Hookup, Exterior Access, Washer Hookup, In Basement
Exterior
Exterior Feature Rain Gutters, Storage, Stone Wall
Community Features Shopping, Pool, Tennis Court(s), Park, Walk/Jog Trails, Golf, Medical Facility, Laundromat, Bike Path, Conservation Area, Highway Access, House of Worship, Private School, Public School, University, Sidewalks
Utilities Available for Electric Range, for Electric Dryer, Washer Hookup
Roof Type Shingle
Total Parking Spaces 4
Garage No
Building
Foundation Block
Sewer Private Sewer
Water Public
Architectural Style Cape
Schools
Elementary Schools Crocker Farm
Middle Schools Arjh
High Schools Arhs
Others
Senior Community false
Read Less
Bought with Laura Sandvik • Delap Real Estate LLC




