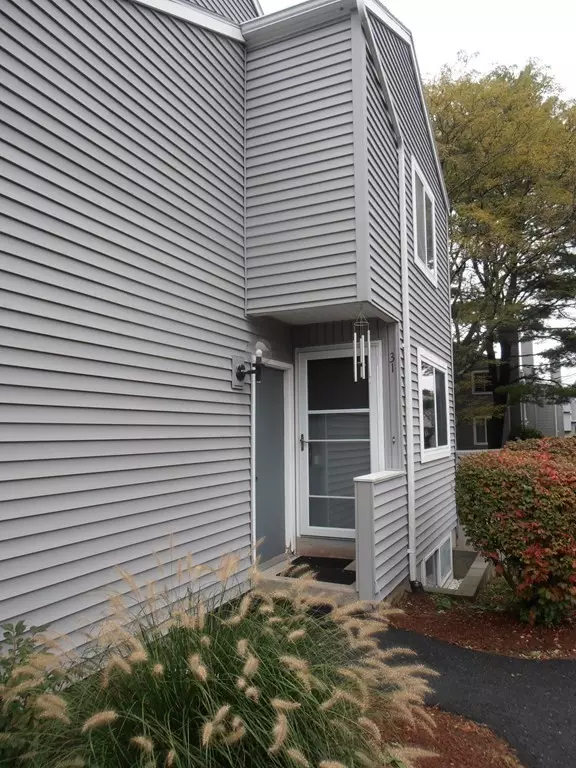For more information regarding the value of a property, please contact us for a free consultation.
31 Autumn Ln #31 Amherst, MA 01002
Want to know what your home might be worth? Contact us for a FREE valuation!

Our team is ready to help you sell your home for the highest possible price ASAP
Key Details
Sold Price $157,000
Property Type Condo
Sub Type Condominium
Listing Status Sold
Purchase Type For Sale
Square Footage 734 sqft
Price per Sqft $213
MLS Listing ID 72904759
Sold Date 10/29/21
Bedrooms 1
Full Baths 1
HOA Fees $232/mo
HOA Y/N true
Year Built 1974
Annual Tax Amount $3,768
Tax Year 2021
Lot Size 8,276 Sqft
Acres 0.19
Property Sub-Type Condominium
Property Description
Opportunity awaits! A great country location not far from shopping, colleges, Atkins Farms and plenty of nature at the Notch Visitor Center. A spacious dining room allows for entertaining while the galley kitchen has plenty of cabinet space for any cook. Electric stove & refrigerator are more up to date with vintage dishwasher and compactor. (as is ) Step down to the very large living room that has tall ceilings, a fireplace as well as a slider that leads to a private outdoor space. The spacious bedroom offers a large closet and big bright sunny window space. The bath has been improved with a stand up shower area with glass doors. There is a large coat closet in the dining area and a utility closet in the hall which houses the furnace. The basement has a washer and dryer and plenty of room to store extra items or make a hobby room. The association also has a built in pool with a small club house and tennis courts not far from the unit. Come make this unit shine and call it home!
Location
State MA
County Hampshire
Zoning Residentia
Direction West Street (route 116) to Country Corners Rd
Rooms
Primary Bedroom Level First
Dining Room Ceiling Fan(s), Flooring - Wall to Wall Carpet
Kitchen Flooring - Vinyl, Countertops - Paper Based
Interior
Heating Forced Air, Electric Baseboard, Electric
Cooling Central Air
Flooring Plywood, Carpet
Fireplaces Number 1
Fireplaces Type Living Room
Appliance Range, Dishwasher, Trash Compactor, Microwave, Refrigerator, Washer, Dryer, Electric Water Heater, Tank Water Heater, Utility Connections for Electric Range, Utility Connections for Electric Dryer
Laundry In Basement, In Unit, Washer Hookup
Exterior
Exterior Feature Rain Gutters
Utilities Available for Electric Range, for Electric Dryer, Washer Hookup
Roof Type Shingle
Total Parking Spaces 2
Garage No
Building
Story 1
Sewer Public Sewer
Water Public
Schools
Elementary Schools Crocker Farm
Middle Schools Arms
High Schools Arhs
Others
Acceptable Financing Estate Sale
Listing Terms Estate Sale
Read Less
Bought with Jen Wilson Home Team • Real Living Realty Professionals, LLC




