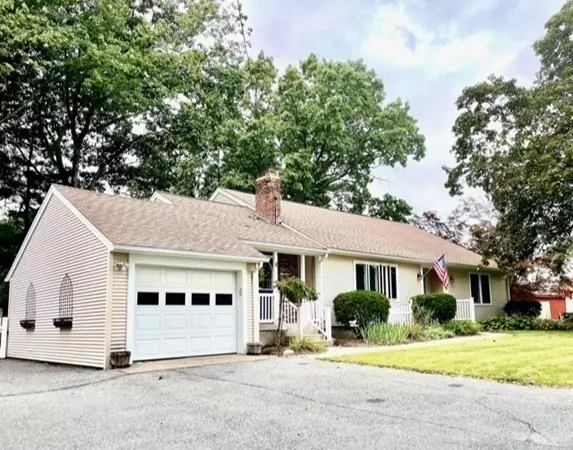For more information regarding the value of a property, please contact us for a free consultation.
4 Maria Ave Auburn, MA 01501
Want to know what your home might be worth? Contact us for a FREE valuation!

Our team is ready to help you sell your home for the highest possible price ASAP
Key Details
Sold Price $470,000
Property Type Single Family Home
Sub Type Single Family Residence
Listing Status Sold
Purchase Type For Sale
Square Footage 2,030 sqft
Price per Sqft $231
MLS Listing ID 72899155
Sold Date 10/29/21
Style Ranch
Bedrooms 3
Full Baths 2
HOA Y/N false
Year Built 1950
Annual Tax Amount $5,798
Tax Year 2021
Lot Size 10,018 Sqft
Acres 0.23
Property Sub-Type Single Family Residence
Property Description
This could be your "FOREVER" home! Spacious Ranch in quiet, desirable setting yet minutes to major roads and all Central Mass has to offer! Fantastic quiet neighborhood you'll enjoy as you go around and check out how peaceful it is. You'll fall in love with the custom layout and open floor plan. Updated and modern Kitchen with Cherry cabinets and Corian counters! Side entry has custom storage built-ins, laundry with small sink and nice office desk/space. Formal Living room with Fireplace. Two Solar Tube lights bring daylight into the Kitchen and main bath. No switches needed. Fenced in private rear yard with nice big (23 X 14) patio is the perfect size. Big enough for entertaining but not so big it takes all weekend to maintain. Family room addition was well planned and will get lots of use. Full basement including section under the family room addition gives you lots of options for storage, hobbies and work area. It could be finished off for game and/or play room(s).
Location
State MA
County Worcester
Zoning Res
Direction Rockland Rd. to Idlewood Dr. to Maria Ave.
Rooms
Family Room Ceiling Fan(s), Vaulted Ceiling(s), Flooring - Hardwood, Exterior Access, Open Floorplan, Recessed Lighting
Basement Full, Interior Entry, Bulkhead, Concrete
Primary Bedroom Level First
Dining Room Flooring - Hardwood, French Doors, Open Floorplan
Kitchen Ceiling Fan(s), Closet/Cabinets - Custom Built, Flooring - Hardwood, Countertops - Stone/Granite/Solid, Cabinets - Upgraded, Open Floorplan, Recessed Lighting, Stainless Steel Appliances, Gas Stove
Interior
Interior Features Cabinets - Upgraded, Recessed Lighting, Home Office-Separate Entry, Central Vacuum
Heating Baseboard, Oil
Cooling None, Whole House Fan
Flooring Tile, Vinyl, Hardwood, Flooring - Stone/Ceramic Tile
Fireplaces Number 1
Fireplaces Type Living Room
Appliance Range, Dishwasher, Disposal, Microwave, Refrigerator, Washer, Dryer, Water Treatment, Oil Water Heater, Tank Water Heater, Plumbed For Ice Maker, Utility Connections for Gas Range, Utility Connections for Gas Oven, Utility Connections for Electric Dryer
Laundry Dryer Hookup - Electric, Washer Hookup, Flooring - Stone/Ceramic Tile, First Floor
Exterior
Exterior Feature Rain Gutters, Storage, Professional Landscaping, Garden
Garage Spaces 1.0
Fence Fenced/Enclosed, Fenced
Community Features Public Transportation, Shopping, Pool, Tennis Court(s), Park, Walk/Jog Trails, Stable(s), Golf, Medical Facility, Laundromat, Bike Path, Conservation Area, Highway Access, House of Worship, Marina, Private School, Public School, T-Station, University
Utilities Available for Gas Range, for Gas Oven, for Electric Dryer, Washer Hookup, Icemaker Connection
Roof Type Shingle
Total Parking Spaces 4
Garage Yes
Building
Lot Description Level
Foundation Concrete Perimeter
Sewer Public Sewer
Water Public
Architectural Style Ranch
Schools
Elementary Schools Bryan Mawr
Middle Schools Auburn
High Schools Auburn
Others
Senior Community false
Read Less
Bought with Angela Guo • Red Tree Real Estate




