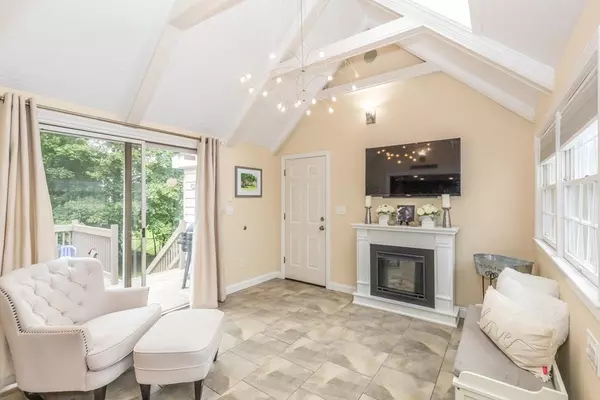For more information regarding the value of a property, please contact us for a free consultation.
2 Purcell Dr Billerica, MA 01821
Want to know what your home might be worth? Contact us for a FREE valuation!

Our team is ready to help you sell your home for the highest possible price ASAP
Key Details
Sold Price $660,000
Property Type Single Family Home
Sub Type Single Family Residence
Listing Status Sold
Purchase Type For Sale
Square Footage 1,644 sqft
Price per Sqft $401
MLS Listing ID 72891648
Sold Date 10/28/21
Style Cape
Bedrooms 3
Full Baths 2
HOA Y/N false
Year Built 1965
Annual Tax Amount $5,458
Tax Year 2021
Lot Size 0.570 Acres
Acres 0.57
Property Sub-Type Single Family Residence
Property Description
Beautifully maintained cape in Billerica now available! As you enter through the mudroom, this leads to an updated kitchen with granite countertops, stainless steel appliances and kitchen island with seating. Kitchen opens up into the dining room, perfect for entertaining! Fireplace centers the living room for a nice cozy space. Full bathroom and third bedroom round out the first floor. Second floor holds two larger sized bedrooms and a full bath. Hardwood flooring throughout the bedrooms, dining room, and living room. Oversized 2 car garage for someone looking for that extra space for hobbies and plenty of off street parking! Minutes away from shopping, restaurants, parks and major highways. Schedule your showings today!
Location
State MA
County Middlesex
Zoning 2
Direction Boston Rd to Tufts Lane to Purcell Dr, Please GPS from current location.
Rooms
Basement Walk-Out Access, Interior Entry, Concrete, Unfinished
Primary Bedroom Level Second
Dining Room Flooring - Hardwood
Kitchen Kitchen Island, Open Floorplan, Recessed Lighting, Stainless Steel Appliances
Interior
Heating Baseboard, Natural Gas
Cooling Window Unit(s), None
Flooring Tile, Hardwood
Fireplaces Number 1
Appliance Range, Microwave, Refrigerator, Utility Connections for Gas Range, Utility Connections for Gas Dryer, Utility Connections for Electric Dryer
Laundry In Basement, Washer Hookup
Exterior
Exterior Feature Rain Gutters
Garage Spaces 2.0
Community Features Public Transportation, Shopping, Tennis Court(s), Park, Golf, Medical Facility, Laundromat, Highway Access, House of Worship, Public School, T-Station
Utilities Available for Gas Range, for Gas Dryer, for Electric Dryer, Washer Hookup
Roof Type Shingle
Total Parking Spaces 5
Garage Yes
Building
Lot Description Cul-De-Sac, Gentle Sloping
Foundation Concrete Perimeter
Sewer Public Sewer
Water Public
Architectural Style Cape
Schools
High Schools Bmhs/Shaw Tech
Others
Acceptable Financing Contract
Listing Terms Contract
Read Less
Bought with Monika Sainsbury • Coldwell Banker Realty - Belmont




