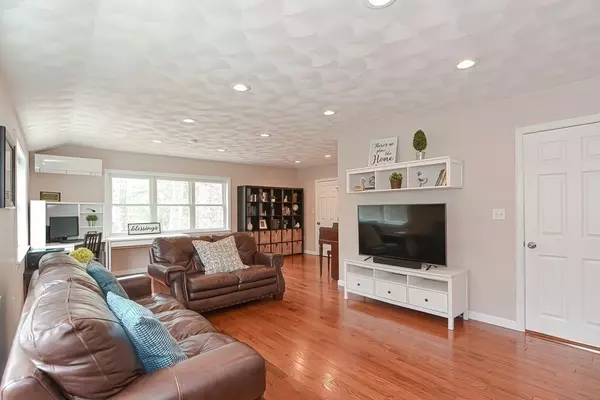For more information regarding the value of a property, please contact us for a free consultation.
14 Crimson Rd Billerica, MA 01821
Want to know what your home might be worth? Contact us for a FREE valuation!

Our team is ready to help you sell your home for the highest possible price ASAP
Key Details
Sold Price $705,000
Property Type Single Family Home
Sub Type Single Family Residence
Listing Status Sold
Purchase Type For Sale
Square Footage 2,472 sqft
Price per Sqft $285
MLS Listing ID 72834523
Sold Date 06/30/21
Bedrooms 4
Full Baths 2
HOA Y/N false
Year Built 1983
Annual Tax Amount $6,604
Tax Year 2021
Lot Size 0.910 Acres
Acres 0.91
Property Sub-Type Single Family Residence
Property Description
Beautifully expanded 4-bedroom, 2-bath, 2-car garage home with huge private backyard. Large level lot located at the end of dead-end street. Open floor plan, large eat-in kitchen with granite countertops, breakfast island, plenty of cabinets & stainless steel appliances opens to the dining room. Spacious and bright living room with office area and large closet. Hardwood floors throughout main floor. Family room with a pellet stove and a French door to the patio. Central air. Finished 2-car garage leads to a large mud room with storage closet. Expansive backyard is great for relaxing, playing and entertaining. A few minutes from the Burlington line, close to the Billerica center, Burlington Mall, Rt. 3 and 95. Move-in condition. A great place to call home! Follow CDC guidelines, wear masks & shoe coverings in the house. Offers due by Monday, May 24, at 3pm. Allow 24 hours for sellers to respond. Sellers reserve right to accept offer at any time.
Location
State MA
County Middlesex
Zoning RES
Direction Use GPS or Cook Street to Farm to Green to Lincoln, turn left to Crimson Rd
Rooms
Family Room Ceiling Fan(s), Flooring - Wall to Wall Carpet, French Doors
Basement Full, Finished, Walk-Out Access
Primary Bedroom Level First
Dining Room Ceiling Fan(s), Flooring - Hardwood, Window(s) - Bay/Bow/Box, Cable Hookup, High Speed Internet Hookup, Open Floorplan, Recessed Lighting
Kitchen Flooring - Stone/Ceramic Tile, Dining Area, Balcony / Deck, Countertops - Stone/Granite/Solid, Kitchen Island, Cabinets - Upgraded, Deck - Exterior, Open Floorplan, Recessed Lighting, Lighting - Overhead
Interior
Interior Features Closet, Recessed Lighting, Home Office, Mud Room
Heating Forced Air, Oil, Ductless
Cooling Central Air, Ductless
Flooring Tile, Carpet, Hardwood, Flooring - Hardwood, Flooring - Stone/Ceramic Tile
Appliance Range, Dishwasher, Microwave, Refrigerator, Dryer, Electric Water Heater, Tank Water Heater, Utility Connections for Electric Range, Utility Connections for Electric Dryer
Laundry Electric Dryer Hookup, Washer Hookup, In Basement
Exterior
Exterior Feature Rain Gutters, Storage
Garage Spaces 2.0
Community Features Public Transportation, Shopping, Pool, Park, Medical Facility, Highway Access, House of Worship, Public School
Utilities Available for Electric Range, for Electric Dryer, Washer Hookup
Roof Type Shingle
Total Parking Spaces 4
Garage Yes
Building
Lot Description Level
Foundation Concrete Perimeter
Sewer Private Sewer
Water Public
Schools
Elementary Schools Ditson
Middle Schools Locke
High Schools Billerica High
Others
Senior Community false
Read Less
Bought with Monarch Group • Compass




