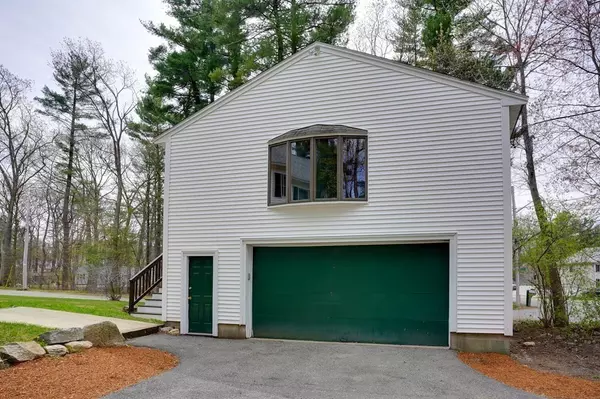For more information regarding the value of a property, please contact us for a free consultation.
48 Riverhurst Rd Billerica, MA 01821
Want to know what your home might be worth? Contact us for a FREE valuation!

Our team is ready to help you sell your home for the highest possible price ASAP
Key Details
Sold Price $625,000
Property Type Single Family Home
Sub Type Single Family Residence
Listing Status Sold
Purchase Type For Sale
Square Footage 1,632 sqft
Price per Sqft $382
MLS Listing ID 72822535
Sold Date 06/28/21
Style Colonial
Bedrooms 3
Full Baths 2
Half Baths 1
Year Built 1997
Annual Tax Amount $5,860
Tax Year 2021
Lot Size 0.310 Acres
Acres 0.31
Property Sub-Type Single Family Residence
Property Description
Welcome home to this wonderful property that offers something for everyone! 700 sqft of heated bonus space over a detached garage with separate meter, a connected sewer line, & its own expansive deck. Inside the home you'll find there's room to expand (if desired) in the 816 sqft walk-up attic with daylight windows. A roomy master suite & a serene screened in porch are two fantastic features! A stately new front door leads into this center entrance colonial style home with loads of natural light filling the foyer, & both the living & dining rooms. Stunning white marble countertops are a highlight in the spacious eat-in-kitchen with newer appliances & counter seating. Hardwood floors throughout the majority of the home. Updated baths & a separate first floor laundry room. Newly connected to town sewer. Boiler is approx. 2-3 years old.. 4-year-old roof on house. Neighborhood setting conveniently located close to highway access, businesses, and a boat launch down the road.
Location
State MA
County Middlesex
Zoning 3
Direction Concord Rd to Old Concord Rd to Riverhurst Rd
Rooms
Basement Full
Primary Bedroom Level Second
Dining Room Flooring - Hardwood
Kitchen Flooring - Hardwood, Flooring - Stone/Ceramic Tile, Dining Area, Countertops - Stone/Granite/Solid, Breakfast Bar / Nook, Recessed Lighting, Slider
Interior
Interior Features Slider, Bonus Room
Heating Oil
Cooling None
Flooring Tile, Hardwood, Flooring - Hardwood, Flooring - Wall to Wall Carpet
Appliance Range, Dishwasher, Refrigerator, Washer, Dryer, Tank Water Heater, Utility Connections for Gas Range
Laundry Flooring - Stone/Ceramic Tile, First Floor
Exterior
Exterior Feature Rain Gutters
Garage Spaces 2.0
Community Features Shopping, Walk/Jog Trails, Conservation Area, Highway Access
Utilities Available for Gas Range
Roof Type Shingle
Total Parking Spaces 2
Garage Yes
Building
Lot Description Corner Lot, Wooded
Foundation Concrete Perimeter
Sewer Public Sewer
Water Public
Architectural Style Colonial
Schools
Elementary Schools Parker
Middle Schools Marshall
High Schools Bmhs
Read Less
Bought with Tamela Roche • RE/MAX Destiny




