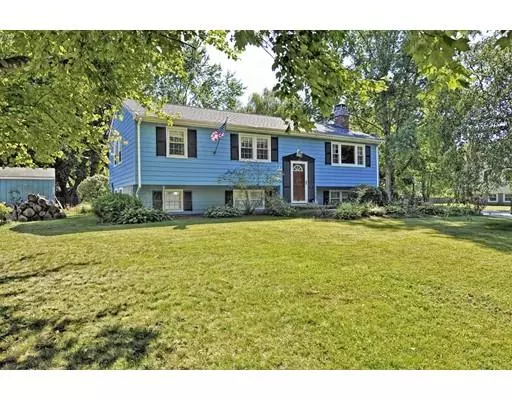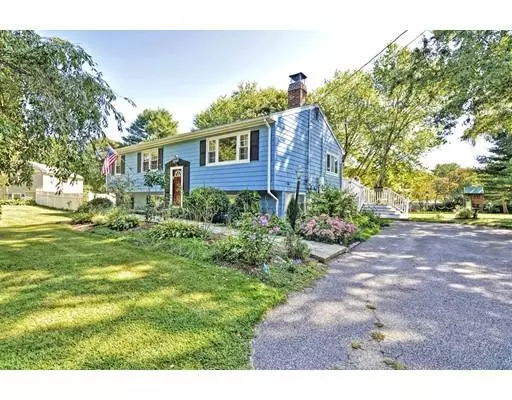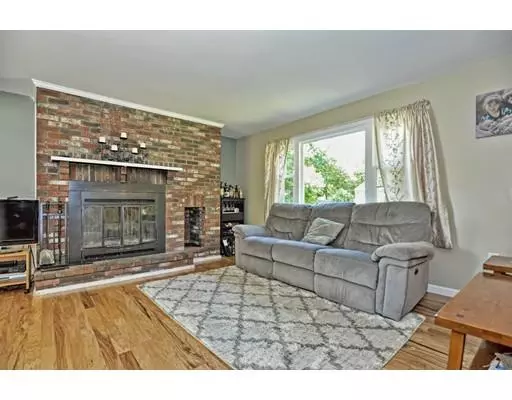For more information regarding the value of a property, please contact us for a free consultation.
38 Goldie Road West Bridgewater, MA 02379
Want to know what your home might be worth? Contact us for a FREE valuation!

Our team is ready to help you sell your home for the highest possible price ASAP
Key Details
Sold Price $381,000
Property Type Single Family Home
Sub Type Single Family Residence
Listing Status Sold
Purchase Type For Sale
Square Footage 1,528 sqft
Price per Sqft $249
MLS Listing ID 72568225
Sold Date 11/01/19
Style Raised Ranch
Bedrooms 3
Full Baths 1
HOA Y/N false
Year Built 1972
Annual Tax Amount $4,828
Tax Year 2019
Lot Size 0.430 Acres
Acres 0.43
Property Sub-Type Single Family Residence
Property Description
Don't miss out on this lovely 3 bedroom split level/Ranch situated in a very desirable West Bridgewater neighborhood. Close to shopping, major highways, and short walk to Rose MacDonald school. A nicely finished home with many updates like new architectural shingle roof and new skylight installed in 2012. Stainless steel appliances, hardwood floors and vinyl windows, new Andersen sliding door and a 2018 bathroom renovation. Central AC and a 200 amp electric service. Living room with a fireplace and finished rooms on the lower level, perfect for media room/play room and home office. Enjoy time outdoors on your new composite deck and large well maintained yard with stone patio and fire pit. Seller is providing buyers with a one year home warranty!
Location
State MA
County Plymouth
Zoning SF
Direction North Elm to Brewster to Goldie Road
Rooms
Basement Full, Partially Finished, Walk-Out Access, Interior Entry, Sump Pump, Concrete
Primary Bedroom Level Main
Dining Room Flooring - Hardwood, Window(s) - Picture, Deck - Exterior, Exterior Access, Open Floorplan, Slider
Kitchen Skylight, Flooring - Vinyl, Window(s) - Picture, Kitchen Island, Cabinets - Upgraded, Open Floorplan, Stainless Steel Appliances, Peninsula
Interior
Interior Features Attic Access, Center Hall, Media Room, Home Office
Heating Forced Air, Electric Baseboard, Natural Gas
Cooling Central Air
Flooring Tile, Vinyl, Carpet, Hardwood, Engineered Hardwood, Flooring - Hardwood, Flooring - Stone/Ceramic Tile, Flooring - Wall to Wall Carpet
Fireplaces Number 1
Fireplaces Type Living Room
Appliance Range, Dishwasher, Microwave, Refrigerator, Freezer, Washer, Dryer, Gas Water Heater, Utility Connections for Gas Range, Utility Connections for Electric Dryer
Laundry Washer Hookup, In Basement
Exterior
Exterior Feature Rain Gutters, Storage, Garden
Community Features Shopping, House of Worship, Public School
Utilities Available for Gas Range, for Electric Dryer, Washer Hookup
Roof Type Shingle
Total Parking Spaces 4
Garage No
Building
Lot Description Cleared
Foundation Concrete Perimeter
Sewer Private Sewer
Water Public
Architectural Style Raised Ranch
Others
Senior Community false
Read Less
Bought with George Ubaha • EXIT Realty Beatrice Associates




