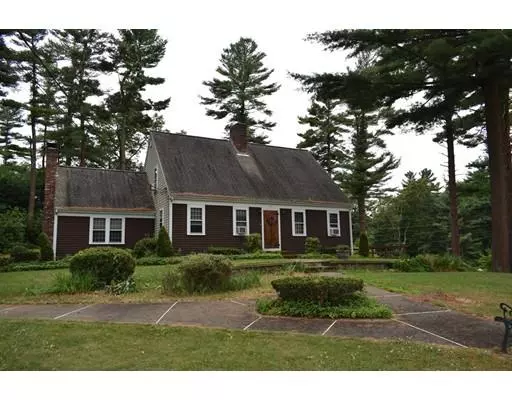For more information regarding the value of a property, please contact us for a free consultation.
125 Sharon Ct Bridgewater, MA 02324
Want to know what your home might be worth? Contact us for a FREE valuation!

Our team is ready to help you sell your home for the highest possible price ASAP
Key Details
Sold Price $405,000
Property Type Single Family Home
Sub Type Single Family Residence
Listing Status Sold
Purchase Type For Sale
Square Footage 2,800 sqft
Price per Sqft $144
MLS Listing ID 72537070
Sold Date 11/06/19
Style Cape
Bedrooms 4
Full Baths 3
Year Built 1980
Annual Tax Amount $6,150
Tax Year 2019
Lot Size 1.190 Acres
Acres 1.19
Property Sub-Type Single Family Residence
Property Description
THIS ONE IS NOT TO BE MISSED!!! Beautiful expanded Cape with family room addition PLUS LEGAL IN-LAW (lower level walkout with private entrance). 10 ROOMS; 4 Bedrooms, 3 Full Bathrooms, 2 Kitchens, 2 Fireplaces! UNIQUE CARRIAGE HOUSE GARAGE w/Loft & Shed. Enjoy the pool, hot tub and multiple sun decks amid your perennial gardens and towering pines with curved stone walls and walkways. Over and acre corner lot! Open floor plan, quality details, crown moldings, wood beams, wide barn board flooring throughout. Impressive center chimney brick FP and a custom stone FP with raised hearth. Spacious Family room, Expansive open Kitchen and dining room perfect for all your holiday entertaining. 1st Floor bedroom plus Office/ Playroom. Plenty of closet space and lots more! Welcome Home to this superb neighborhood. A rare find … call quickly!
Location
State MA
County Plymouth
Zoning RES
Direction Plymouth to Walnut to Sharon OR Flagg to Auburn to Sharon
Rooms
Family Room Flooring - Wood
Basement Full, Finished, Walk-Out Access, Interior Entry, Sump Pump
Primary Bedroom Level Second
Dining Room Flooring - Wood
Kitchen Flooring - Stone/Ceramic Tile
Interior
Interior Features Play Room, Kitchen, Den, Office
Heating Baseboard
Cooling Window Unit(s)
Flooring Wood, Vinyl, Carpet, Flooring - Wood, Flooring - Laminate, Flooring - Wall to Wall Carpet
Fireplaces Number 2
Appliance Utility Connections for Electric Range, Utility Connections for Electric Oven, Utility Connections for Electric Dryer
Laundry In Basement
Exterior
Garage Spaces 1.0
Pool Above Ground
Utilities Available for Electric Range, for Electric Oven, for Electric Dryer
Roof Type Shingle
Total Parking Spaces 8
Garage Yes
Private Pool true
Building
Lot Description Corner Lot, Wooded
Foundation Concrete Perimeter
Sewer Private Sewer
Water Public
Architectural Style Cape
Read Less
Bought with Sheryl Orcutt-Ryan • Keller Williams Elite




