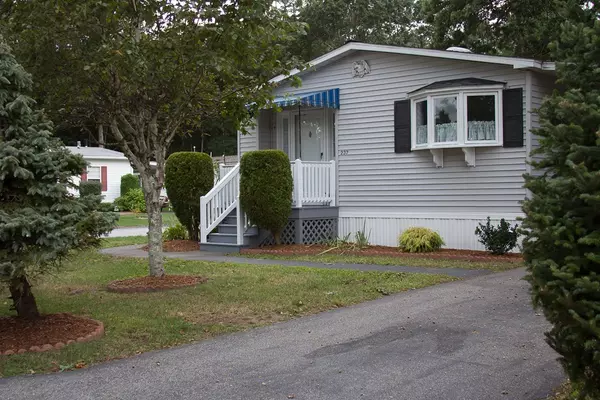For more information regarding the value of a property, please contact us for a free consultation.
50 Highland Street #237 Taunton, MA 02780
Want to know what your home might be worth? Contact us for a FREE valuation!

Our team is ready to help you sell your home for the highest possible price ASAP
Key Details
Sold Price $160,000
Property Type Mobile Home
Sub Type Mobile Home
Listing Status Sold
Purchase Type For Sale
Square Footage 1,152 sqft
Price per Sqft $138
Subdivision Leisure Woods
MLS Listing ID 72556800
Sold Date 10/31/19
Bedrooms 2
Full Baths 2
HOA Fees $686
HOA Y/N true
Year Built 1994
Property Sub-Type Mobile Home
Property Description
If you've dreamed of your retirement being in a stress free environment then Leisure Woods is for you. Enjoy walks on beautiful tree lined streets and coffee on your front porch or screened in Lanai. This 2 Bedroom 2 Bath home has cathedral ceilings throughout and has been lovingly maintained throughout the years. The extra spacious master bedroom has a full wall of closets and a private full bathroom. The second bedroom is large and has a full bath across the hall for those occasional guests. The laundry is centrally located in the unit. The screened in Lanai has a full private deck off of it where you are sure to do lots of bird watching or basking in the sun. The living room and dining area are all open with the kitchen front facing with a large bay window.
Location
State MA
County Bristol
Zoning Res
Direction GPS
Rooms
Dining Room Cathedral Ceiling(s), Flooring - Wall to Wall Carpet, Open Floorplan
Kitchen Cathedral Ceiling(s), Flooring - Vinyl, Window(s) - Bay/Bow/Box, Pantry, Countertops - Paper Based, Gas Stove
Interior
Interior Features Sun Room, Finish - Sheetrock, Internet Available - Unknown
Heating Central, Forced Air, Natural Gas
Cooling Central Air
Flooring Vinyl, Carpet, Flooring - Vinyl
Appliance Range, Dishwasher, Refrigerator, Gas Water Heater, Tank Water Heater, Utility Connections for Gas Range, Utility Connections for Electric Dryer
Laundry Washer Hookup
Exterior
Exterior Feature Balcony / Deck, Rain Gutters, Storage, Sprinkler System
Community Features Public Transportation, Shopping, Walk/Jog Trails, Medical Facility, Conservation Area, House of Worship, Private School, Public School
Utilities Available for Gas Range, for Electric Dryer, Washer Hookup
Roof Type Shingle, Rubber
Total Parking Spaces 3
Garage No
Building
Lot Description Corner Lot
Foundation Other
Sewer Public Sewer
Water Public
Others
Acceptable Financing Other (See Remarks)
Listing Terms Other (See Remarks)
Read Less
Bought with Dan Gouveia Team • Keller Williams Realty




