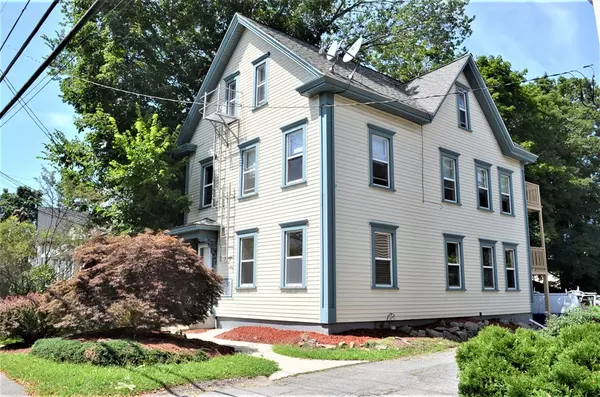For more information regarding the value of a property, please contact us for a free consultation.
71 Tremont St Taunton, MA 02780
Want to know what your home might be worth? Contact us for a FREE valuation!

Our team is ready to help you sell your home for the highest possible price ASAP
Key Details
Sold Price $446,900
Property Type Multi-Family
Sub Type 3 Family
Listing Status Sold
Purchase Type For Sale
Square Footage 2,118 sqft
Price per Sqft $211
MLS Listing ID 72543881
Sold Date 09/20/19
Bedrooms 8
Full Baths 3
Year Built 1905
Annual Tax Amount $3,614
Tax Year 2018
Lot Size 5,662 Sqft
Acres 0.13
Property Sub-Type 3 Family
Property Description
***Certified Treated Lead Safe*** Calling All Investors or Owner-Occupied Buyers~ This Home Has All The "MUST HAVE'S" Done For You~ The First Floor is VACANT AND READY FOR AN OWNER OCCUPIED~ New Kitchen with New Stainless Appliances, Freshly Painted Interior, New Hardwoods, New Carpet In the 3 Bedrooms and Nice Bath With Tile and New Vanity! Second Floor~ Great Kitchen with Newer Appliances, Freshly Painted with New Carpets (2019), Great Eat In Kitchen Style with Island/Breakfast Bar and 3 Bedrooms. Third Floor~ Great Eat-in-Kitchen, Bath with Shower, Living Room and 2 Nicely Sized Bedrooms. Newer Roof, Windows and Heating Systems, All Utilities are Separate. Coin-Operated Washer and Dryer In Basement and Plenty of Off-Street Parking In the Back Driveway! This Home Is Move-In Ready with Excellent Income (Solid 8.5 CAP Rate) 1st Floor = $1,550 2nd Floor = $1,300 3rd floor = $950 - Do Not Miss this Great Opportunity for a Solid Income Producing Property.
Location
State MA
County Bristol
Zoning HIWABZ
Direction Washington St to Tremont
Rooms
Basement Full
Interior
Interior Features Unit 1 Rooms(Living Room, Kitchen), Unit 3 Rooms(Living Room, Kitchen)
Flooring Tile, Vinyl, Carpet
Appliance Unit 1(Range, Dishwasher, Microwave, Refrigerator), Unit 3(Range, Dishwasher, Refrigerator), Electric Water Heater, Utility Connections for Electric Range
Exterior
Community Features Public Transportation, Shopping, Medical Facility, Highway Access, Public School
Utilities Available for Electric Range
Roof Type Shingle
Total Parking Spaces 10
Garage No
Building
Story 6
Foundation Stone
Sewer Public Sewer
Water Public
Read Less
Bought with Seonkyeong Min • Keller Williams Realty Boston Northwest




