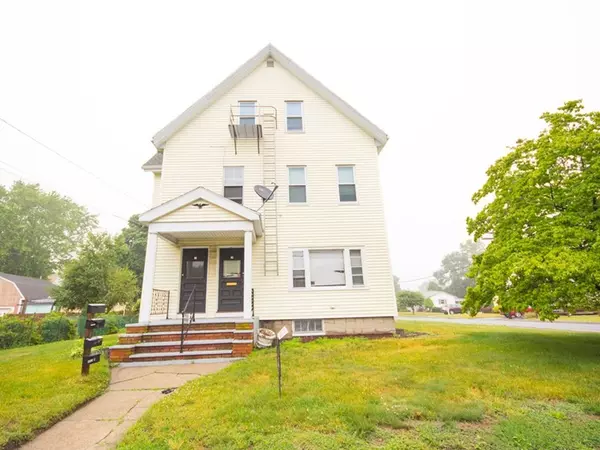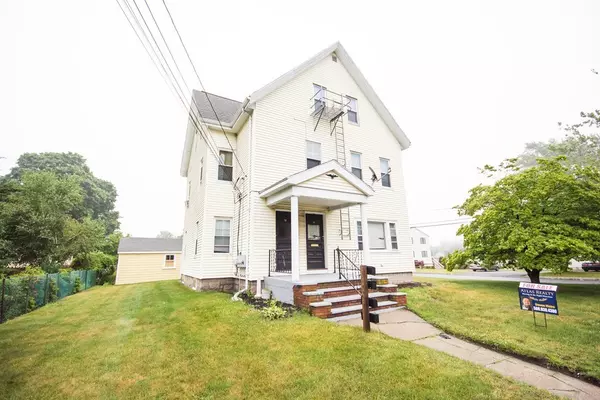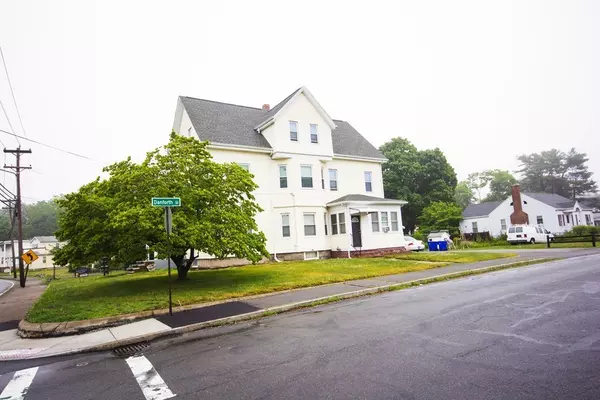For more information regarding the value of a property, please contact us for a free consultation.
93 Tremont Street Taunton, MA 02780
Want to know what your home might be worth? Contact us for a FREE valuation!

Our team is ready to help you sell your home for the highest possible price ASAP
Key Details
Sold Price $428,000
Property Type Multi-Family
Sub Type 3 Family
Listing Status Sold
Purchase Type For Sale
Square Footage 3,056 sqft
Price per Sqft $140
MLS Listing ID 72354776
Sold Date 09/18/18
Bedrooms 6
Full Baths 3
Year Built 1900
Lot Size 0.260 Acres
Acres 0.26
Property Sub-Type 3 Family
Property Description
PRIDE in Ownership ! 3 Family Home, located in the Friedman/Chamberlain School District. The First and Second floor units offer 1,266sf of living space per unit, the layouts are pretty identical 5 rooms, two bedroom, spacious eat in kitchens, and double living rooms, which also provide the possibility to convert the units to 3 Bedrooms. The Third floor unit has 4 spacious rooms 2 bedrooms. All units offer hardwood flooring; The Gas fired heating systems where new in 2012, electrical also upgraded 2012. The hot water heaters and the majority of windows where replaced in the last 3 years. All units have separate washer/dryer hookups and dedicated 10x10 storage areas. The exterior offers patio, enclosed porch, detached 2 car garage, maintenance free vinyl siding, and ample off parking. Call today!
Location
State MA
County Bristol
Zoning res
Direction Washington Street to Tremont
Rooms
Basement Full
Interior
Interior Features Storage, Unit 1(Other (See Remarks)), Unit 2(Other (See Remarks)), Unit 3(Other (See Remarks)), Unit 1 Rooms(Living Room, Kitchen, Family Room), Unit 2 Rooms(Living Room, Kitchen, Family Room), Unit 3 Rooms(Living Room, Kitchen)
Heating Unit 1(Steam, Gas), Unit 2(Forced Air, Gas), Unit 3(Electric)
Flooring Vinyl, Hardwood, Unit 1(undefined), Unit 2(Hardwood Floors), Unit 3(Hardwood Floors)
Appliance Unit 1(Range, Refrigerator), Unit 2(Range, Refrigerator), Unit 3(Range, Refrigerator, Washer, Dryer), Electric Water Heater, Utility Connections for Gas Range
Laundry Washer Hookup, Unit 1 Laundry Room, Unit 3 Laundry Room
Exterior
Garage Spaces 2.0
Community Features Public Transportation, Shopping, Park, Golf, Medical Facility, Laundromat, Public School
Utilities Available for Gas Range, Washer Hookup
Roof Type Shingle
Total Parking Spaces 6
Garage Yes
Building
Lot Description Corner Lot, Level
Story 6
Foundation Stone, Granite
Sewer Public Sewer
Water Public
Schools
Elementary Schools Chamberlain
Middle Schools Friedman
High Schools Bp, Ths, Ba, Cc
Others
Senior Community false
Acceptable Financing Other (See Remarks)
Listing Terms Other (See Remarks)
Read Less
Bought with Juary Goncalves • T & L Real Estate




