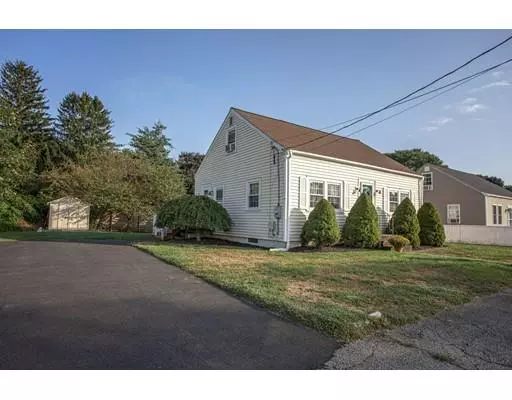For more information regarding the value of a property, please contact us for a free consultation.
39 Emma Ave Taunton, MA 02780
Want to know what your home might be worth? Contact us for a FREE valuation!

Our team is ready to help you sell your home for the highest possible price ASAP
Key Details
Sold Price $281,500
Property Type Single Family Home
Sub Type Single Family Residence
Listing Status Sold
Purchase Type For Sale
Square Footage 1,677 sqft
Price per Sqft $167
MLS Listing ID 72562696
Sold Date 10/31/19
Style Cape
Bedrooms 4
Full Baths 1
HOA Y/N false
Year Built 1949
Annual Tax Amount $2,812
Tax Year 2018
Lot Size 6,534 Sqft
Acres 0.15
Property Sub-Type Single Family Residence
Property Description
*****Multiple Bid-Highest & Best due by 6pm Monday 9/16****Cute as a button is this Cape Cod home with (2) 1st floor bedrooms for easy one-level living with 2 extra bedrooms upstairs. Awesome commuter location being a -little over 2 miles to the MS Ind Park, Sabbatia Boat Ramp, Watson Pond and 495! Enter the yard on the newly paved driveway & through the side entrance you will find your eat-in kitchen. The first floor also hosts your living room, updated full bath, & 2 good sized bedrooms. HARDWOODS throughout this house aside from the kitchen & LL FR. The stairs lead you up to 2 additional bedrooms and extra storage space. The basement offers you a Massive, Open Concept Family Room with cable connections on each side of the room as well as a storage/mechanical room. The yard is fenced in on 3 sides and is the perfect size for some game playing but small enough for easy maintenance. Furnace about 10 yrs & Electrical updated. Shed!
Location
State MA
County Bristol
Area Lake Sabbatia
Zoning URBRES
Direction Bay St. to Emma Ave.
Rooms
Family Room Flooring - Wall to Wall Carpet, Cable Hookup, Open Floorplan, Storage
Basement Full
Primary Bedroom Level Main
Kitchen Flooring - Laminate, Dining Area, Exterior Access
Interior
Heating Forced Air, Oil
Cooling Window Unit(s)
Flooring Carpet, Hardwood
Appliance Oil Water Heater
Laundry In Basement
Exterior
Exterior Feature Storage
Fence Fenced
Community Features Public Transportation, Shopping, Pool, Tennis Court(s), Park, Golf, Medical Facility, Laundromat, Conservation Area, Highway Access, House of Worship, Private School, Public School
Waterfront Description Beach Front, Lake/Pond, 1 to 2 Mile To Beach, Beach Ownership(Public)
Roof Type Shingle
Total Parking Spaces 4
Garage No
Building
Foundation Concrete Perimeter
Sewer Public Sewer
Water Public
Architectural Style Cape
Schools
Elementary Schools Hopewell
Middle Schools Friedman
High Schools Ths/Coyle
Others
Acceptable Financing Contract
Listing Terms Contract
Read Less
Bought with Melisa Gagne • LAER Realty Partners / Rose Homes & Real Estate




