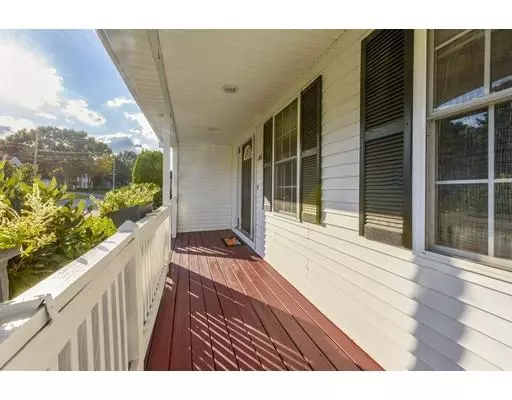For more information regarding the value of a property, please contact us for a free consultation.
86 Ridgewood Dr Taunton, MA 02780
Want to know what your home might be worth? Contact us for a FREE valuation!

Our team is ready to help you sell your home for the highest possible price ASAP
Key Details
Sold Price $395,000
Property Type Single Family Home
Sub Type Single Family Residence
Listing Status Sold
Purchase Type For Sale
Square Footage 1,914 sqft
Price per Sqft $206
Subdivision Williams Crossing
MLS Listing ID 72559530
Sold Date 10/31/19
Style Colonial
Bedrooms 3
Full Baths 2
Half Baths 1
HOA Fees $8/ann
HOA Y/N true
Year Built 1999
Annual Tax Amount $4,785
Tax Year 2018
Lot Size 0.340 Acres
Acres 0.34
Property Sub-Type Single Family Residence
Property Description
Welcome to 86 Ridgewood Drive! This well maintained YOUNG colonial is located in WONDERFUL sought after Taunton neighborhood. Highlights of this beautifully maintained original owner home include wonderful 1st floor layout with OPEN kitchen and eat-in area, HUGE living room, SPACIOUS dining room, and half bath with conveniently placed laundry. 2nd floor offers HUGE master bedroom with AMAZING walk-in closet and master bath, 2 more GENEROUS bedrooms and another full bath. Walk up to unfinished attic area waiting to be utilized for additional space. Unfinished HUGE lower level also offers INCREDIBLE potential for additional living space. SPACIOUS yard with BEAUTIFUL plantings and separately metered sprinkler system. UPDATES include 5 year old roof, 3 year old ac condenser, 2 year old vinyl plank floor throughout 1st floor and upstairs baths, carpeting, fixtures in kitchen and baths, 2 yr old OVERSIZED stainless refrigerator. Minutes from all major routes (Rt 24, 140, 495).
Location
State MA
County Bristol
Zoning SUBRES
Direction Williams to Deertrack to Crossover to Ridgewood
Rooms
Basement Full, Unfinished
Primary Bedroom Level Second
Dining Room Flooring - Vinyl, Recessed Lighting
Kitchen Flooring - Vinyl, Dining Area, Balcony / Deck, Cabinets - Upgraded, Gas Stove
Interior
Heating Forced Air, Natural Gas
Cooling Central Air
Flooring Tile, Vinyl, Carpet
Appliance Range, Dishwasher, Disposal, Microwave, Refrigerator, Washer, Dryer, Gas Water Heater, Tank Water Heater, Utility Connections for Gas Range, Utility Connections for Electric Dryer
Laundry Bathroom - Half, First Floor
Exterior
Exterior Feature Storage, Sprinkler System, Garden
Community Features Public Transportation, Shopping, Conservation Area, Highway Access
Utilities Available for Gas Range, for Electric Dryer
Roof Type Shingle
Total Parking Spaces 4
Garage No
Building
Lot Description Corner Lot
Foundation Concrete Perimeter
Sewer Public Sewer
Water Public
Architectural Style Colonial
Schools
Elementary Schools Elizabeth Pole
Middle Schools John Parker
High Schools Taunton High
Read Less
Bought with Katie Elderkin • Lakeville Realty




