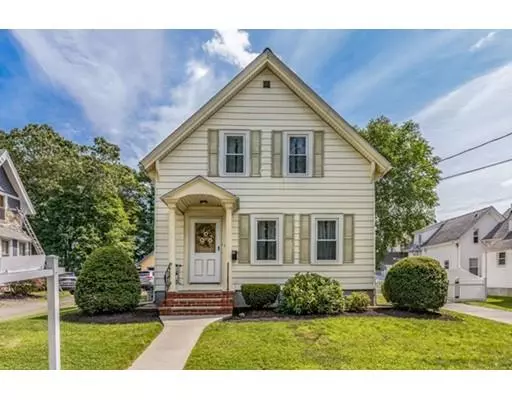For more information regarding the value of a property, please contact us for a free consultation.
12 Chester Street Taunton, MA 02780
Want to know what your home might be worth? Contact us for a FREE valuation!

Our team is ready to help you sell your home for the highest possible price ASAP
Key Details
Sold Price $270,000
Property Type Single Family Home
Sub Type Single Family Residence
Listing Status Sold
Purchase Type For Sale
Square Footage 1,492 sqft
Price per Sqft $180
MLS Listing ID 72541676
Sold Date 09/25/19
Style Colonial
Bedrooms 4
Full Baths 1
HOA Y/N false
Year Built 1890
Annual Tax Amount $3,307
Tax Year 2019
Lot Size 8,276 Sqft
Acres 0.19
Property Sub-Type Single Family Residence
Property Description
Enjoy this charming well maintained Colonial home complete with hardwood floors, high ceilings, spacious room sizes, NEW ROOF, beautiful easy care vinyl fencing providing a fully enclosed yard, detached garage with electricity, furnace can be converted to gas, replaced windows and front door, rear staircase to second floor, exterior siding recently power washed, laundry/mudroom on first floor convenient to kitchen, newer hot water heater, pantry/storage room and updated plumbing and electrical. Flexible floor plan which can be changed to fit your requirements! This exceptional home offers plenty of storage, large rooms with high ceilings, hardwood floors, private level fenced yard and a desirable garage with electric. The unfinished basement also offers a terrific workshop amenity! Terrific location!
Location
State MA
County Bristol
Zoning 1010
Direction Bay Street to West Britannia to Chester Street
Rooms
Basement Full, Interior Entry, Bulkhead, Concrete, Unfinished
Primary Bedroom Level Second
Dining Room Flooring - Hardwood
Kitchen Flooring - Vinyl, Pantry, Exterior Access
Interior
Interior Features Closet/Cabinets - Custom Built, Office
Heating Baseboard, Oil, Electric
Cooling None
Flooring Vinyl, Hardwood, Flooring - Hardwood
Appliance Range, Refrigerator, Washer, Dryer, Gas Water Heater, Tank Water Heater, Utility Connections for Gas Range
Laundry First Floor
Exterior
Exterior Feature Rain Gutters
Garage Spaces 1.0
Fence Fenced/Enclosed, Fenced
Community Features Shopping, Park, Medical Facility, Highway Access, House of Worship, Private School, Public School
Utilities Available for Gas Range
Roof Type Shingle
Total Parking Spaces 4
Garage Yes
Building
Lot Description Level
Foundation Stone
Sewer Public Sewer
Water Public
Architectural Style Colonial
Others
Senior Community false
Read Less
Bought with Sheilah Conceison • Conway - Norton




