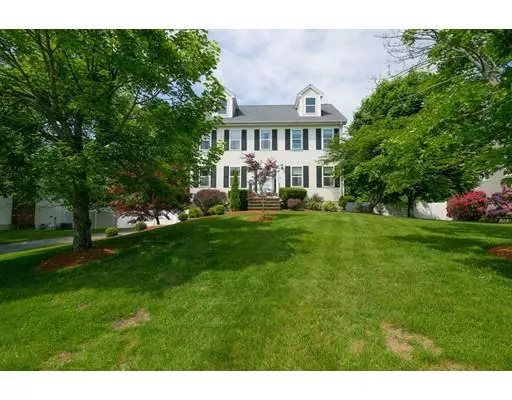For more information regarding the value of a property, please contact us for a free consultation.
6 Jennifer Billerica, MA 01821
Want to know what your home might be worth? Contact us for a FREE valuation!

Our team is ready to help you sell your home for the highest possible price ASAP
Key Details
Sold Price $567,000
Property Type Single Family Home
Sub Type Single Family Residence
Listing Status Sold
Purchase Type For Sale
Square Footage 1,877 sqft
Price per Sqft $302
Subdivision Webb Brook Commons
MLS Listing ID 72514564
Sold Date 07/31/19
Style Colonial
Bedrooms 3
Full Baths 2
Half Baths 1
HOA Fees $20/ann
HOA Y/N true
Year Built 1995
Annual Tax Amount $6,262
Tax Year 2019
Lot Size 0.340 Acres
Acres 0.34
Property Sub-Type Single Family Residence
Property Description
The price, the neighborhood & the condition you've been waiting for! Welcome to the Webb Brook Common neighborhood! A wonderful sub-division with tree lined streets and similar style homes. This home is in immaculate condition inside & out. There is hardwood & ceramic tile throughout the main level that includes the fully applianced kitchen offering granite counters, a pantry closet and a dining area with slider to the maintanance free deck. Also on the main level are the living room, dining/sitting room and the half bath. There is plenty of recessed lighting. The second floor offers 3 generous sized bedrooms & 2 full baths. The master bedroom has a large walk-in closet & its own bath with granite counter and a new glass shower door. There is a gas fireplaced family rm & the laundry rm on the lower level. The yard is level, fenced on 3 sides, has a brick paver walkway, & boasts a brand new patio & garden. The heating /hot water is new. Offers will be due 6/10 @ noon.
Location
State MA
County Middlesex
Zoning Residentia
Direction Boston Road or Allen to Webb Brook to Jennifer
Rooms
Family Room Flooring - Stone/Ceramic Tile
Basement Full, Partially Finished, Interior Entry, Garage Access, Radon Remediation System
Primary Bedroom Level Second
Dining Room Flooring - Hardwood, Recessed Lighting
Kitchen Flooring - Stone/Ceramic Tile, Dining Area, Balcony / Deck, Pantry, Countertops - Stone/Granite/Solid, Breakfast Bar / Nook, Recessed Lighting
Interior
Heating Baseboard, Natural Gas
Cooling Central Air
Flooring Tile, Carpet, Hardwood
Fireplaces Number 1
Appliance Range, Dishwasher, Microwave, Refrigerator, Washer, Dryer, Gas Water Heater, Tank Water Heaterless, Plumbed For Ice Maker, Utility Connections for Gas Range, Utility Connections for Gas Dryer
Laundry In Basement, Washer Hookup
Exterior
Exterior Feature Sprinkler System, Garden
Garage Spaces 2.0
Fence Fenced
Community Features Public Transportation, Shopping, Park, Golf, Public School, T-Station
Utilities Available for Gas Range, for Gas Dryer, Washer Hookup, Icemaker Connection
Roof Type Shingle
Total Parking Spaces 8
Garage Yes
Building
Lot Description Cul-De-Sac
Foundation Concrete Perimeter
Sewer Public Sewer
Water Public
Architectural Style Colonial
Schools
Elementary Schools Ditson
Middle Schools Locke
High Schools Tech/Bmhs
Others
Senior Community false
Acceptable Financing Contract
Listing Terms Contract
Read Less
Bought with Jason Fico • FICO Realty Group




