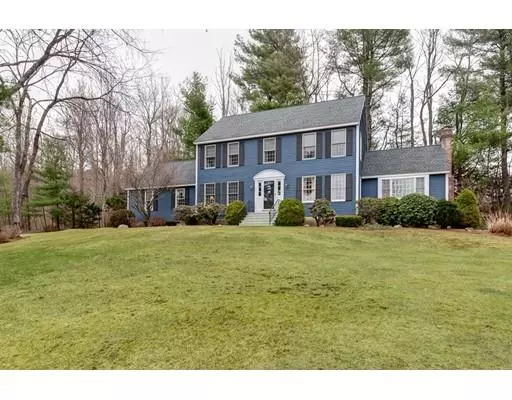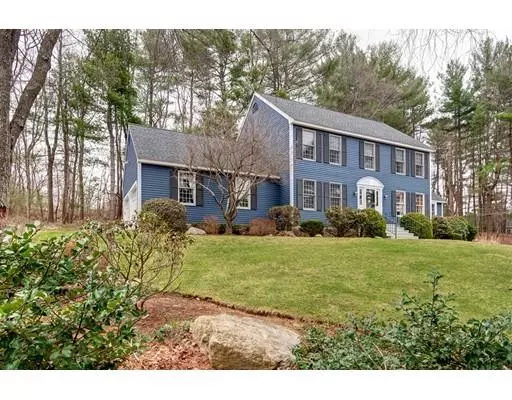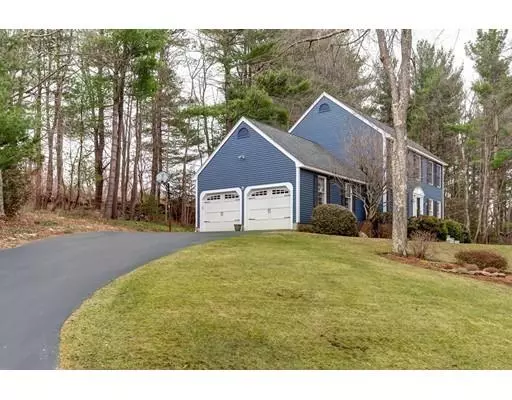For more information regarding the value of a property, please contact us for a free consultation.
5 Pondville Ct. Auburn, MA 01501
Want to know what your home might be worth? Contact us for a FREE valuation!

Our team is ready to help you sell your home for the highest possible price ASAP
Key Details
Sold Price $467,500
Property Type Single Family Home
Sub Type Single Family Residence
Listing Status Sold
Purchase Type For Sale
Square Footage 2,106 sqft
Price per Sqft $221
Subdivision Pondville Court
MLS Listing ID 72480007
Sold Date 06/14/19
Style Colonial
Bedrooms 3
Full Baths 2
Half Baths 1
HOA Y/N false
Year Built 1987
Annual Tax Amount $6,345
Tax Year 2018
Lot Size 0.920 Acres
Acres 0.92
Property Sub-Type Single Family Residence
Property Description
This IMPRESSIVE Colonial has been IMPECCABLY maintained. Homes in this PRESTIGIOUS NEIGHBORHOOD are RARELY offered for sale. Nice foyer w/ a beautiful staircase. Great floor plan w/ hardwoods and tile throughout the 1st fl. Cabinet packed, eat-in Kitchen nicely updated with Silestone countertops, wall oven, cooktop range & SS appliances. Slider off kitchen that leads out to nice size deck & yard. Family Room with cathedral ceilings and fireplace. Spacious formal Dining Room. Another great size room that can be used as a den or office. Half bath w/ granite and 1st floor laundry. Second floor you'll find beautiful master with full bath, updated for gorgeous granite. Huge walk-in closet. Two more great size rooms. Full bath also updated with granite. Finished LL could be used as teen hangout/mancave. Stone walkway, new garage doors and exterior house all done in 2015. Roof is under 10yrs old. Pond is a hop skip in a jump away.
Location
State MA
County Worcester
Zoning RES
Direction Off Old Common Road
Rooms
Family Room Cathedral Ceiling(s), Flooring - Hardwood, Window(s) - Picture
Basement Partially Finished, Interior Entry, Bulkhead, Concrete
Primary Bedroom Level Second
Dining Room Flooring - Hardwood, Chair Rail
Kitchen Flooring - Stone/Ceramic Tile, Countertops - Stone/Granite/Solid, Deck - Exterior, Exterior Access, Recessed Lighting, Slider
Interior
Heating Baseboard, Oil
Cooling None
Flooring Tile, Carpet, Hardwood
Fireplaces Number 1
Fireplaces Type Family Room
Appliance Oven, Dishwasher, Countertop Range, Refrigerator, Electric Water Heater, Utility Connections for Electric Oven
Laundry Bathroom - Half, Flooring - Stone/Ceramic Tile, First Floor
Exterior
Garage Spaces 2.0
Community Features Public Transportation, Shopping, Park, Walk/Jog Trails, Golf, Medical Facility, Highway Access, House of Worship, Public School
Utilities Available for Electric Oven
Roof Type Shingle
Total Parking Spaces 6
Garage Yes
Building
Lot Description Cul-De-Sac
Foundation Concrete Perimeter
Sewer Private Sewer
Water Private
Architectural Style Colonial
Schools
Elementary Schools Pak/Swan
Middle Schools Ams
High Schools Ahs
Others
Senior Community false
Acceptable Financing Contract
Listing Terms Contract
Read Less
Bought with Lexine Winter • Keller Williams Realty




