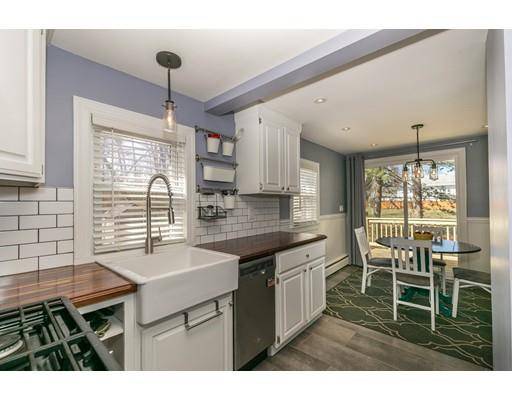For more information regarding the value of a property, please contact us for a free consultation.
102 High St Billerica, MA 01862
Want to know what your home might be worth? Contact us for a FREE valuation!

Our team is ready to help you sell your home for the highest possible price ASAP
Key Details
Sold Price $315,000
Property Type Single Family Home
Sub Type Single Family Residence
Listing Status Sold
Purchase Type For Sale
Square Footage 904 sqft
Price per Sqft $348
MLS Listing ID 72479075
Sold Date 05/17/19
Style Ranch
Bedrooms 2
Full Baths 1
HOA Y/N false
Year Built 1942
Annual Tax Amount $3,708
Tax Year 2019
Lot Size 0.340 Acres
Acres 0.34
Property Sub-Type Single Family Residence
Property Description
OFFERS DUE BY 4/16 at midnight! Here is a list of what this wonderful home has to offer! We're sure it will check many of the boxes on your list of wants in your new home! The front deck leads you into the mud room area offering custom built-ins! Step down into the spacious family room with a vaulted and beamed ceiling, HW flooring w/ inlay, bay window, & custom shelving. The renovated kitchen with crisp white cabinetry offers walnut counters, sub-way tile back splash, farmhouse sink, and modern lighting. There is HW flooring in the bedrooms and hall. The master BR closet offers a barn door and custom built-ins. The laundry is conveniently located on the main level. The current owners have installed a top of the line Navien heating/hot water system. The large back yard is fenced & there is a storage shed on the property. Now for the location...The train station is less than a mile away. Routes 3 and 495 and Treble Cove plaza are very convenient. You need to see this home!
Location
State MA
County Middlesex
Zoning resi
Direction Rogers St or Mt Pleasant St to High St
Rooms
Basement Partial
Primary Bedroom Level First
Kitchen Dining Area, Countertops - Upgraded, Deck - Exterior, Recessed Lighting, Remodeled, Slider, Lighting - Pendant, Beadboard
Interior
Interior Features Mud Room
Heating Baseboard, Natural Gas
Cooling None
Flooring Tile, Vinyl, Hardwood, Flooring - Stone/Ceramic Tile
Appliance Range, Dishwasher, Microwave, Gas Water Heater, Tank Water Heaterless, Utility Connections for Gas Range, Utility Connections for Electric Dryer
Laundry Bathroom - Full, First Floor, Washer Hookup
Exterior
Exterior Feature Rain Gutters, Storage
Fence Fenced/Enclosed, Fenced
Community Features Shopping, Park, Highway Access, T-Station
Utilities Available for Gas Range, for Electric Dryer, Washer Hookup
Roof Type Shingle
Total Parking Spaces 6
Garage No
Building
Lot Description Wooded
Foundation Stone
Sewer Public Sewer
Water Public
Architectural Style Ranch
Schools
Elementary Schools Hajjar
Middle Schools Marshall
High Schools Bmhs
Others
Senior Community false
Acceptable Financing Contract
Listing Terms Contract
Read Less
Bought with Cook and Company Real Estate Team • LAER Realty Partners




