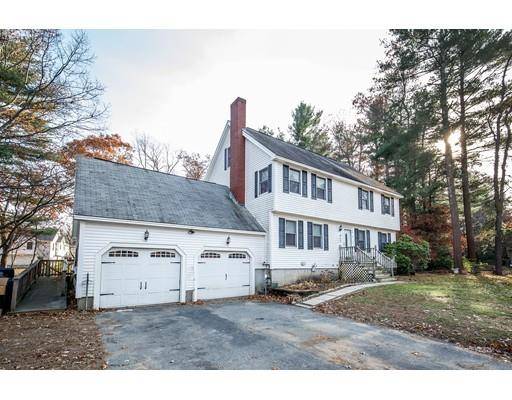For more information regarding the value of a property, please contact us for a free consultation.
2 Jared Circle Billerica, MA 01821
Want to know what your home might be worth? Contact us for a FREE valuation!

Our team is ready to help you sell your home for the highest possible price ASAP
Key Details
Sold Price $500,000
Property Type Single Family Home
Sub Type Single Family Residence
Listing Status Sold
Purchase Type For Sale
Square Footage 3,139 sqft
Price per Sqft $159
MLS Listing ID 72423099
Sold Date 04/19/19
Style Colonial
Bedrooms 4
Full Baths 2
Half Baths 1
Year Built 1987
Annual Tax Amount $6,059
Tax Year 2018
Lot Size 0.710 Acres
Acres 0.71
Property Sub-Type Single Family Residence
Property Description
Large versatile Colonial on a corner lot in a cul-de-sac.VALUE & Opportunity awaits! A loving caring family owned, this property for 30+ years! Memories were made here-This can be your story too! Purchase just in time for the holidays & bring your creative ideas! Updates include: NEW floors, NEW paint throughout, 2015 tankless Navien hot water. Property can use your personal touch which will create instant equity! This is a 700K+ home all in. Perfect for extended family, in-law, teen suite or anyone that loves space to entertain. 4 bdrms, 2.5 baths w/formal living room, dining room & large eat in-kitchen-Make this kitchen into your dream chef's kitchen! Beautiful deck overlooking a sizable fenced backyard, even room for a pool. Finished walk up attic offers additional living space. Lower level is complete with additional room, plus a family room/game room. Walk out basement, storage shed, GAS heat, town water/sewer. Handicap ramp installed in back of the home.
Location
State MA
County Middlesex
Area East Billerica
Zoning 2
Direction Route 129 West to Jared Circle
Rooms
Basement Full, Finished, Walk-Out Access, Interior Entry
Primary Bedroom Level Second
Dining Room Flooring - Laminate
Kitchen Ceiling Fan(s), Dining Area
Interior
Interior Features Closet, Bonus Room, Game Room
Heating Baseboard, Natural Gas
Cooling None
Flooring Tile, Vinyl, Carpet, Laminate
Fireplaces Number 1
Fireplaces Type Living Room
Appliance Range, Dishwasher, Tank Water Heaterless, Utility Connections for Gas Range, Utility Connections for Electric Dryer
Laundry Electric Dryer Hookup, Washer Hookup, In Basement
Exterior
Exterior Feature Storage
Garage Spaces 2.0
Fence Fenced/Enclosed, Fenced
Community Features Public Transportation, Shopping, Park, Walk/Jog Trails, Highway Access
Utilities Available for Gas Range, for Electric Dryer, Washer Hookup
Roof Type Shingle
Total Parking Spaces 8
Garage Yes
Building
Lot Description Cul-De-Sac, Corner Lot, Cleared, Level
Foundation Concrete Perimeter
Sewer Public Sewer
Water Public
Architectural Style Colonial
Read Less
Bought with Michael Tammaro • Related Beal Sales, LLC




