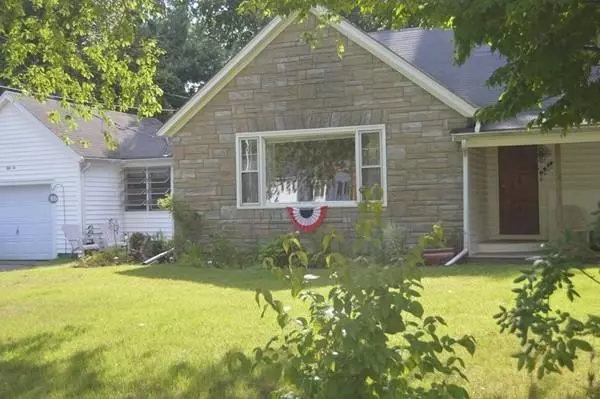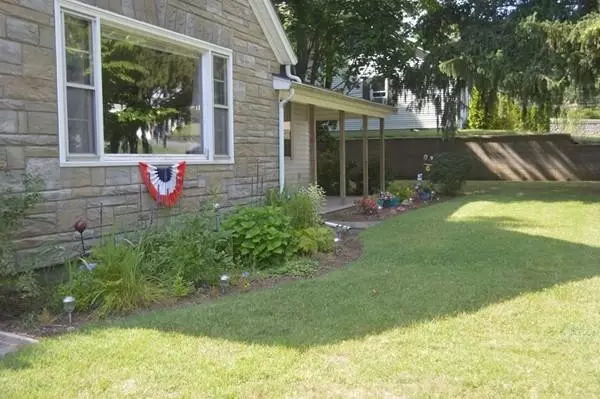For more information regarding the value of a property, please contact us for a free consultation.
52 Scadding St Taunton, MA 02780
Want to know what your home might be worth? Contact us for a FREE valuation!

Our team is ready to help you sell your home for the highest possible price ASAP
Key Details
Sold Price $275,000
Property Type Single Family Home
Sub Type Single Family Residence
Listing Status Sold
Purchase Type For Sale
Square Footage 1,781 sqft
Price per Sqft $154
MLS Listing ID 72422739
Sold Date 12/21/18
Style Cape
Bedrooms 3
Full Baths 1
Half Baths 1
HOA Y/N false
Year Built 1950
Annual Tax Amount $3,458
Tax Year 2018
Lot Size 10,890 Sqft
Acres 0.25
Property Sub-Type Single Family Residence
Property Description
Move in before the end of the year! 3 Bedroom 1 and 1/2 bath, welcoming sun-room to a beautiful deck to fenced in yard. Kitchen has tons of storage and some original details. Large living room with a bay window looking out onto a beautiful street. Third bedroom is on the second floor and cedar closet. Front porch is perfect for sitting and enjoying shade on a hot summer day. Large basement with 1/2 bath. Ready for finishing. Water heater and Oil tank replaced in 2015. Town water and sewer. OPEN HOUSE Saturday 11/17/18 11 am - 2 pm and Sunday 11/18/2019 11 am to 2 pm.
Location
State MA
County Bristol
Zoning SUBRES
Direction Route 495 to Bay St to 52 Scadding St.Taunton, MA
Rooms
Basement Full
Kitchen Flooring - Stone/Ceramic Tile, Window(s) - Bay/Bow/Box
Interior
Interior Features Ceiling Fan(s)
Heating Baseboard, Oil
Cooling Window Unit(s)
Flooring Wood, Flooring - Stone/Ceramic Tile
Appliance Electric Water Heater, Utility Connections for Electric Range, Utility Connections for Electric Oven, Utility Connections for Electric Dryer
Exterior
Garage Spaces 1.0
Fence Fenced/Enclosed, Fenced
Community Features Shopping, Highway Access, House of Worship, Public School
Utilities Available for Electric Range, for Electric Oven, for Electric Dryer
Roof Type Shingle
Total Parking Spaces 4
Garage Yes
Building
Lot Description Wooded
Foundation Concrete Perimeter
Sewer Public Sewer
Water Public
Architectural Style Cape
Schools
Elementary Schools Hopewell
Middle Schools Benjamin Friedm
High Schools Taunton High
Others
Senior Community false
Read Less
Bought with Melanie Bissonnette • Riverside Realty




