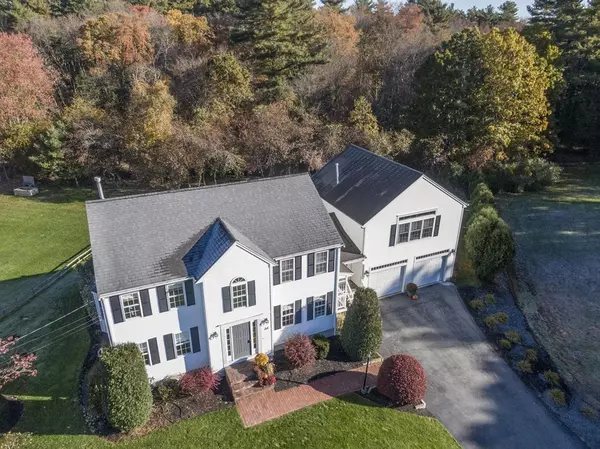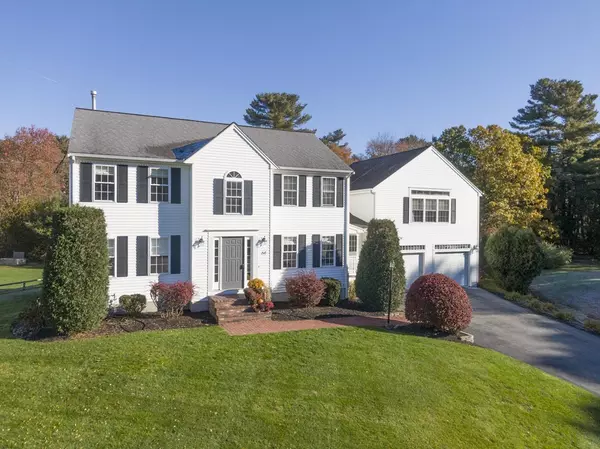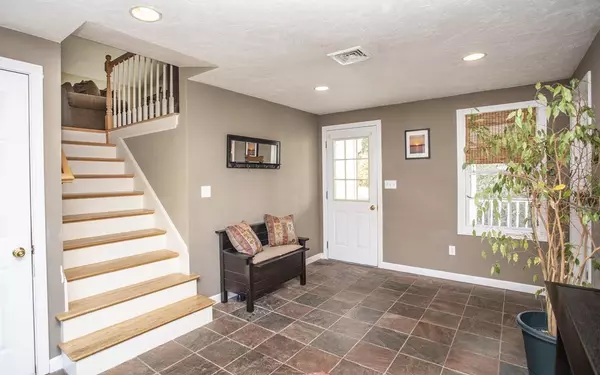For more information regarding the value of a property, please contact us for a free consultation.
64 Round Table Ln Taunton, MA 02780
Want to know what your home might be worth? Contact us for a FREE valuation!

Our team is ready to help you sell your home for the highest possible price ASAP
Key Details
Sold Price $435,000
Property Type Single Family Home
Sub Type Single Family Residence
Listing Status Sold
Purchase Type For Sale
Square Footage 2,638 sqft
Price per Sqft $164
MLS Listing ID 72418499
Sold Date 12/28/18
Style Colonial
Bedrooms 3
Full Baths 2
Half Baths 1
Year Built 1997
Annual Tax Amount $5,515
Tax Year 2018
Lot Size 0.590 Acres
Acres 0.59
Property Sub-Type Single Family Residence
Property Description
Welcome Home. Location, Location, Location!!! Highly desirable neighborhood with so much to offer only minutes from all major highways for easy commuting. The kitchen is all upgraded complete with stainless appliances, new granite counters, back splash and tile floors and sliders leading to over sized deck area with plenty of space for patio furniture and grill. The Tiled spacious mudroom is perfect for dropping your jackets, book bags, boots and shoes. On the second floor, you will find the master bedroom with walk in closet and full upgraded bath as well as the remaining 2 bedrooms and a full bathroom. Enjoy a Huge Bonus Room above the 2 car garage perfect for entertaining or even potential for a future second master suite. 2 heating zones by natural gas with central AC. Well-manicured backyard with irrigation system. This Home in the cul-du-sac is a must see!!! Check it out and make an offer!!!
Location
State MA
County Bristol
Zoning SUBRES
Direction Williams St to Sir Joseph Court then right on Round Table Ln
Rooms
Family Room Flooring - Hardwood
Basement Full, Interior Entry, Concrete
Primary Bedroom Level Second
Kitchen Flooring - Stone/Ceramic Tile, Countertops - Stone/Granite/Solid, Slider, Stainless Steel Appliances
Interior
Interior Features Closet, Ceiling - Cathedral, Recessed Lighting, Entrance Foyer, Great Room
Heating Forced Air, Natural Gas
Cooling Central Air
Flooring Tile, Carpet, Hardwood, Flooring - Stone/Ceramic Tile, Flooring - Hardwood
Appliance Range, Dishwasher, Refrigerator, Utility Connections for Gas Range
Exterior
Exterior Feature Rain Gutters, Sprinkler System
Garage Spaces 2.0
Community Features Public Transportation, Shopping, Tennis Court(s), Park, Walk/Jog Trails, Golf, Medical Facility, Highway Access, House of Worship, Private School, Public School, Sidewalks
Utilities Available for Gas Range
Roof Type Shingle
Total Parking Spaces 6
Garage Yes
Building
Lot Description Cul-De-Sac
Foundation Concrete Perimeter
Sewer Public Sewer
Water Public
Architectural Style Colonial
Read Less
Bought with Matos Home Team • RE/MAX Welcome Home




