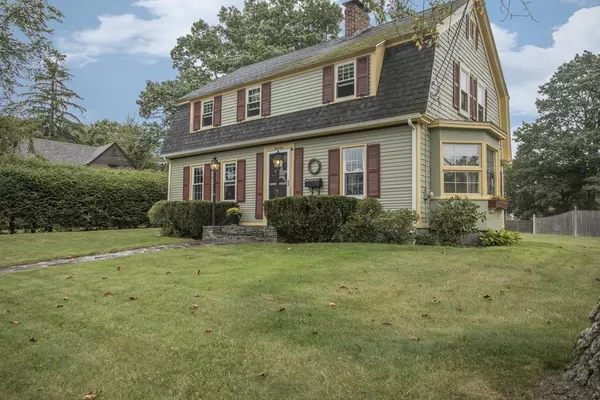For more information regarding the value of a property, please contact us for a free consultation.
42 Warren Street Taunton, MA 02780
Want to know what your home might be worth? Contact us for a FREE valuation!

Our team is ready to help you sell your home for the highest possible price ASAP
Key Details
Sold Price $345,000
Property Type Single Family Home
Sub Type Single Family Residence
Listing Status Sold
Purchase Type For Sale
Square Footage 1,756 sqft
Price per Sqft $196
MLS Listing ID 72406048
Sold Date 01/04/19
Style Colonial, Antique
Bedrooms 4
Full Baths 1
Half Baths 1
HOA Y/N false
Year Built 1775
Annual Tax Amount $4,055
Tax Year 2018
Lot Size 0.410 Acres
Acres 0.41
Property Sub-Type Single Family Residence
Property Description
......BE READY TO MAKE 42 Warren St. Your New Address !!!! Lovely family home (loaded w/ charm & character) perfectly situated on a well manicured "curb appeal " mature landscaped lot. This unique home features hardwood floors, 4 bedrooms, 1.5 baths, wood burning fireplace, kitchen w/appliances / 2 peninsulas, dining area & formal dining rm. (if so desired) currently being used as a home office. 2nd floor bedrooms freshly painted neutral colors w/ custom window treatments... full walk-up attic allows for your own expansion possibilities. Oversize rear deck w/steps to back yard overlooking the set back fenced-in 18x36 In-Ground pool area .Oversize Concrete patio surround IG pool offers additional entertainment space. Commuter location........ Warren St. w/ sidewalks, trees & stone walls.. just a 3 min.ride to # 495 / Industrial Park/ Medical Facility / popular shopping & eatery destinations.
Location
State MA
County Bristol
Zoning res
Direction Navigation
Rooms
Basement Full, Interior Entry, Concrete, Unfinished
Primary Bedroom Level Second
Dining Room Flooring - Hardwood
Kitchen Flooring - Stone/Ceramic Tile, Breakfast Bar / Nook, Peninsula
Interior
Heating Natural Gas
Cooling None
Flooring Wood, Carpet
Fireplaces Number 1
Fireplaces Type Living Room
Appliance Range, Dishwasher, Microwave, Refrigerator, Utility Connections for Electric Range
Laundry In Basement
Exterior
Exterior Feature Rain Gutters, Professional Landscaping, Decorative Lighting, Stone Wall
Garage Spaces 1.0
Fence Fenced/Enclosed, Fenced
Pool In Ground
Community Features Public Transportation, Shopping, Pool, Tennis Court(s), Park, Walk/Jog Trails, Golf, Medical Facility, Laundromat, Conservation Area, Highway Access, House of Worship, Private School, Public School, Sidewalks
Utilities Available for Electric Range
View Y/N Yes
View Scenic View(s)
Roof Type Shingle
Total Parking Spaces 5
Garage Yes
Private Pool true
Building
Lot Description Cleared
Foundation Granite
Sewer Public Sewer
Water Public
Architectural Style Colonial, Antique
Schools
Elementary Schools Chamberlain
Middle Schools Freidman
High Schools Ths / Bp / Ba
Others
Senior Community false
Read Less
Bought with Sacha Anastasio • Lamacchia Realty, Inc.




