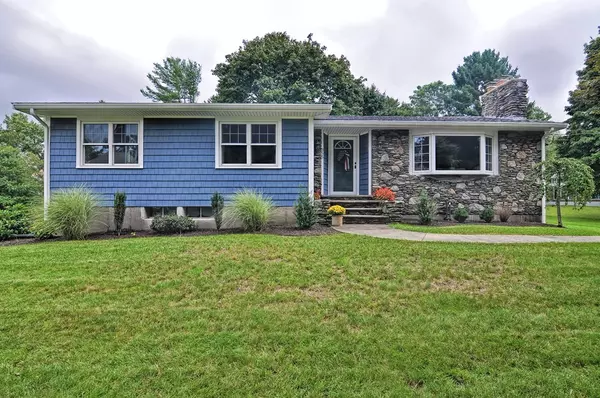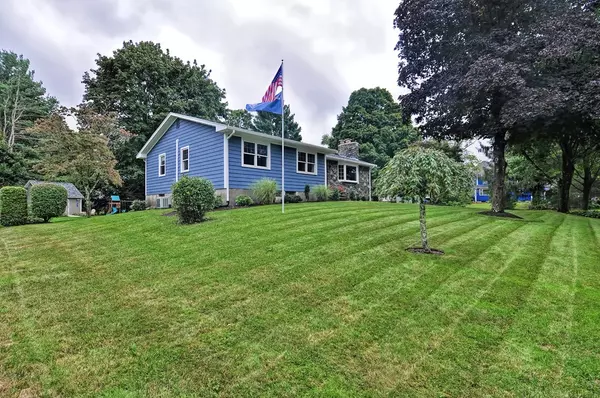For more information regarding the value of a property, please contact us for a free consultation.
355 W Britannia St Taunton, MA 02780
Want to know what your home might be worth? Contact us for a FREE valuation!

Our team is ready to help you sell your home for the highest possible price ASAP
Key Details
Sold Price $360,000
Property Type Single Family Home
Sub Type Single Family Residence
Listing Status Sold
Purchase Type For Sale
Square Footage 1,748 sqft
Price per Sqft $205
MLS Listing ID 72403897
Sold Date 12/31/18
Style Ranch
Bedrooms 3
Full Baths 2
Year Built 1964
Annual Tax Amount $4,155
Tax Year 2018
Lot Size 0.380 Acres
Acres 0.38
Property Sub-Type Single Family Residence
Property Description
Looking for a Move in Ready Oversized Ranch with All the Updates You've Been Looking For? Look No Further! This Home Features a Gorgeous Updated Kitchen with Cherry Cabinets, Granite, Beautiful Back-splash and Stainless Appliances, Hardwood Flooring, Large Living Room with Wood Burning Fireplace, Updated Bathroom with Double Vanities and Tiled Surround Bath. Recent updates include New Roof, Vinyl Cedar Impression Siding, Vinyl Replacement Windows, Oil Burner, Pool, Pool Deck and Shed. Located in the Desirable Benjamin Friedman School District. Great Curb Appeal, Central Air and a Partially Finished Basement Completes this Home. The Only Thing Missing is You!
Location
State MA
County Bristol
Zoning URBRES
Direction Fremont Street to West Britannia Street
Rooms
Basement Full
Primary Bedroom Level First
Dining Room Flooring - Hardwood
Kitchen Flooring - Hardwood, Countertops - Stone/Granite/Solid, Stainless Steel Appliances
Interior
Heating Baseboard, Oil
Cooling Central Air
Flooring Tile, Carpet, Hardwood
Fireplaces Number 1
Fireplaces Type Living Room
Appliance Range, Dishwasher, Microwave, Refrigerator, Tank Water Heater, Utility Connections for Electric Range, Utility Connections for Electric Dryer
Laundry Flooring - Wall to Wall Carpet, In Basement, Washer Hookup
Exterior
Exterior Feature Storage
Garage Spaces 1.0
Pool Above Ground
Utilities Available for Electric Range, for Electric Dryer, Washer Hookup
Roof Type Shingle
Total Parking Spaces 4
Garage Yes
Private Pool true
Building
Foundation Concrete Perimeter
Sewer Public Sewer, Private Sewer
Water Public
Architectural Style Ranch
Read Less
Bought with Melvin A. Vieira Jr. • RE/MAX Destiny




