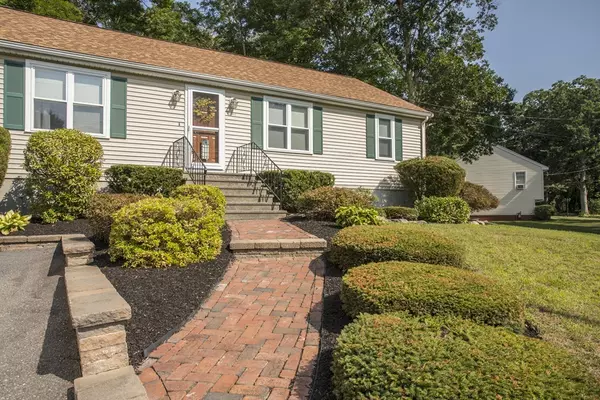For more information regarding the value of a property, please contact us for a free consultation.
30-I Davis St Taunton, MA 02780
Want to know what your home might be worth? Contact us for a FREE valuation!

Our team is ready to help you sell your home for the highest possible price ASAP
Key Details
Sold Price $339,000
Property Type Single Family Home
Sub Type Single Family Residence
Listing Status Sold
Purchase Type For Sale
Square Footage 2,116 sqft
Price per Sqft $160
MLS Listing ID 72375429
Sold Date 10/02/18
Style Ranch
Bedrooms 3
Full Baths 2
Half Baths 1
HOA Y/N false
Year Built 1995
Annual Tax Amount $3,936
Tax Year 2018
Lot Size 0.460 Acres
Acres 0.46
Property Sub-Type Single Family Residence
Property Description
Welcome Home to the perfect Ranch for any family. As you enter this bright sun filled home you are struck by the high ceilings, and immaculate condition. A Spacious eat in Kitchen with beautiful wood cabinets and tile floor opens up to a spacious and spectacular living room with gleaming hard wood floor. As you walk down the hall you find a fully update half bath/laundry, two perfectly sized bedrooms with huge closets, and a Master with on suite. When you add the massive composite deck with pergola that is perfect for entertaining what more could you ask for? How about a partially finished basement with, office/playroom, den/family room both with huge closets, a work shop, full bath and room for tons of storage or a rec room. Add to all of this a new roof, windows, HVAC, and side entrance staircase, this home truly has it all. First showing at the Open House Sunday 12-1:30pm.
Location
State MA
County Bristol
Zoning URBRES
Direction Tremont to Davis
Rooms
Basement Full, Partially Finished, Walk-Out Access, Interior Entry, Concrete
Primary Bedroom Level First
Kitchen Ceiling Fan(s), Flooring - Stone/Ceramic Tile, Cabinets - Upgraded, Cable Hookup, Chair Rail, Deck - Exterior, Exterior Access, Recessed Lighting, Slider, Stainless Steel Appliances, Gas Stove
Interior
Interior Features Closet, Office, Den, Central Vacuum
Heating Forced Air, Natural Gas
Cooling Central Air
Flooring Tile, Carpet, Hardwood, Flooring - Wall to Wall Carpet
Appliance Range, Dishwasher, Microwave, Refrigerator, Gas Water Heater, Plumbed For Ice Maker, Utility Connections for Gas Range
Laundry First Floor, Washer Hookup
Exterior
Exterior Feature Rain Gutters, Storage
Community Features Public Transportation, Shopping, Golf, Medical Facility, Conservation Area, Highway Access, Public School
Utilities Available for Gas Range, Washer Hookup, Icemaker Connection
Roof Type Shingle
Total Parking Spaces 5
Garage No
Building
Lot Description Gentle Sloping
Foundation Concrete Perimeter
Sewer Public Sewer
Water Public
Architectural Style Ranch
Others
Acceptable Financing Contract
Listing Terms Contract
Read Less
Bought with Jennifer Litterio • Success! Real Estate




