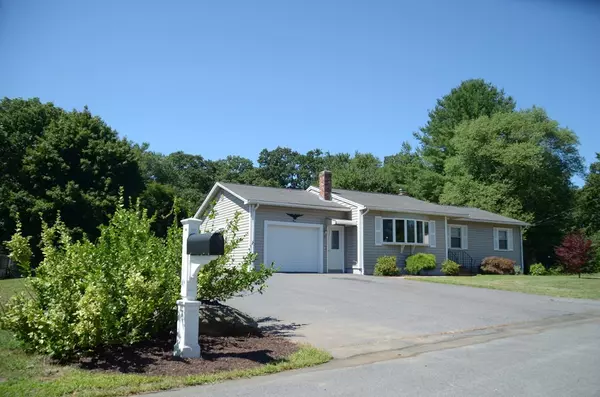For more information regarding the value of a property, please contact us for a free consultation.
10 Disamar Rd Taunton, MA 02780
Want to know what your home might be worth? Contact us for a FREE valuation!

Our team is ready to help you sell your home for the highest possible price ASAP
Key Details
Sold Price $320,000
Property Type Single Family Home
Sub Type Single Family Residence
Listing Status Sold
Purchase Type For Sale
Square Footage 1,566 sqft
Price per Sqft $204
MLS Listing ID 72372913
Sold Date 09/19/18
Style Ranch
Bedrooms 3
Full Baths 2
HOA Y/N false
Year Built 1963
Annual Tax Amount $3,541
Tax Year 2017
Lot Size 0.580 Acres
Acres 0.58
Property Sub-Type Single Family Residence
Property Description
Great location convenient to shopping and highways. This large ranch has so much room you can decide what layout works best for you! Updated kitchen with quartz countertops and an nice open, airy feel. Updated bath on the main level with double sinks and ceramic tile floors. Slider off the huge family room leads to a back patio area and large yard, perfect for relaxing and entertaining. The chimney has a hookup for a wood or pellet stove in what could be your formal dining room? Home office? Play room? You decide! AND central a/c in the summer! Save energy with a four yr young boiler, 5 heat zones and an indirect hot water heater. In the basement there is room for a possible two family or in-law potential, or maybe you just want more room to spread out! Plus the house is set up for a generator! It's got everything you could want and more! First showing will be at the open house Saturday 8/4/18 from 1-3. We hope to see you there!
Location
State MA
County Bristol
Zoning res
Direction West on Dean St to right on Disamar
Rooms
Basement Full, Partially Finished, Interior Entry, Garage Access, Concrete
Primary Bedroom Level First
Dining Room Wood / Coal / Pellet Stove, Flooring - Hardwood, Window(s) - Bay/Bow/Box, Exterior Access
Kitchen Flooring - Hardwood, Dining Area, Countertops - Stone/Granite/Solid, Breakfast Bar / Nook, Cabinets - Upgraded, Exterior Access, Stainless Steel Appliances
Interior
Interior Features Game Room, Bonus Room, Home Office, Central Vacuum
Heating Baseboard, Oil
Cooling Central Air, None
Flooring Flooring - Wall to Wall Carpet, Flooring - Vinyl
Fireplaces Number 1
Appliance Range, Dishwasher, Refrigerator, Oil Water Heater, Water Heater, Utility Connections for Electric Range, Utility Connections for Electric Dryer
Laundry In Basement, Washer Hookup
Exterior
Exterior Feature Storage
Garage Spaces 1.0
Community Features Public Transportation, Shopping, Highway Access
Utilities Available for Electric Range, for Electric Dryer, Washer Hookup
Total Parking Spaces 6
Garage Yes
Building
Lot Description Level
Foundation Concrete Perimeter
Sewer Public Sewer
Water Public
Architectural Style Ranch
Read Less
Bought with Isobel Wilson • Keller Williams Realty




