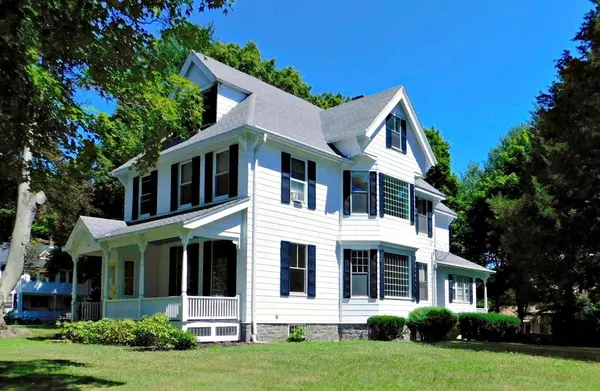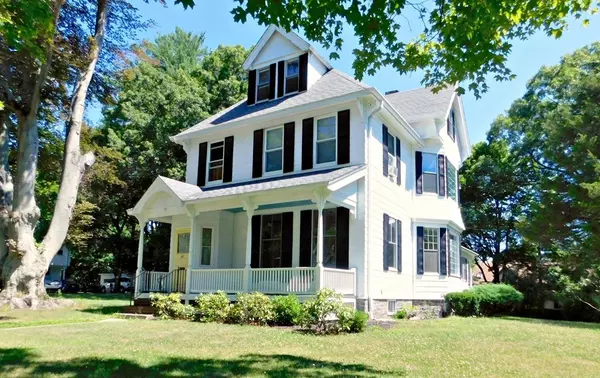For more information regarding the value of a property, please contact us for a free consultation.
42 General Cobb Street Taunton, MA 02780
Want to know what your home might be worth? Contact us for a FREE valuation!

Our team is ready to help you sell your home for the highest possible price ASAP
Key Details
Sold Price $330,000
Property Type Single Family Home
Sub Type Single Family Residence
Listing Status Sold
Purchase Type For Sale
Square Footage 2,493 sqft
Price per Sqft $132
MLS Listing ID 72366771
Sold Date 09/28/18
Style Colonial
Bedrooms 4
Full Baths 2
HOA Y/N false
Year Built 1860
Annual Tax Amount $4,271
Tax Year 2018
Lot Size 0.800 Acres
Acres 0.8
Property Sub-Type Single Family Residence
Property Description
Magnificent family home tucked away in a peaceful, quiet neighborhood. 4 bed, 2 bath- Spacious, traditional floor plan with full baths on both levels, space galore and an unfinished, walk-up attic make this home PERFECT for multigenerational families or au pair living. Attractive, functional eat-in kitchen w/center island, breakfast nook, huge floor-to-ceiling pantry cabinets and multiple picture windows. Double living room / parlor with pocket doors and fireplace. Lovely architectural details, hardwoods and custom trim add to the elegant atmosphere of this home. Over 2,400 sf of living space situated on a sprawling 34,848 sf lot. There is also a separate, detached three-car garage with electricity and overhead loft storage. Must see! This home is a true gem.
Location
State MA
County Bristol
Zoning URBRES
Direction Cohannet St to General Cobb St / GPS
Rooms
Family Room Flooring - Hardwood, French Doors, Open Floorplan
Basement Full, Unfinished
Primary Bedroom Level Second
Dining Room Closet/Cabinets - Custom Built, Flooring - Hardwood
Kitchen Flooring - Stone/Ceramic Tile, Window(s) - Picture, Dining Area, Pantry, Kitchen Island, Breakfast Bar / Nook, Exterior Access, Recessed Lighting
Interior
Interior Features Center Hall, Mud Room
Heating Central, Baseboard, Hot Water, Steam, Natural Gas
Cooling None
Flooring Tile, Vinyl, Carpet, Hardwood, Flooring - Hardwood
Fireplaces Number 1
Fireplaces Type Living Room
Appliance Oven, Dishwasher, Disposal, Microwave, Countertop Range, Refrigerator, Washer, Dryer, Range Hood, Electric Water Heater, Utility Connections for Gas Range
Laundry In Basement
Exterior
Exterior Feature Rain Gutters
Garage Spaces 3.0
Community Features Shopping, Park, Walk/Jog Trails, Medical Facility, House of Worship, Private School, Public School
Utilities Available for Gas Range
Roof Type Shingle
Total Parking Spaces 4
Garage Yes
Building
Lot Description Corner Lot, Cleared
Foundation Granite
Sewer Public Sewer
Water Public
Architectural Style Colonial
Read Less
Bought with William Thompson • HomeSmart Professionals Real Estate




