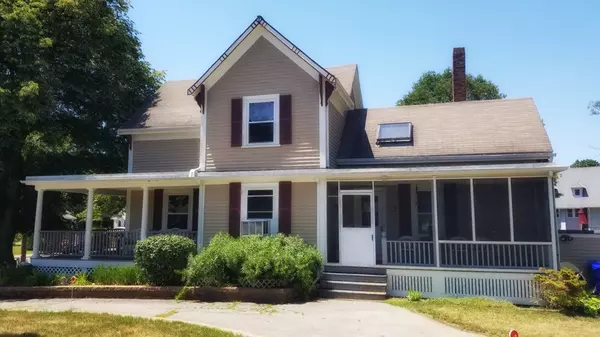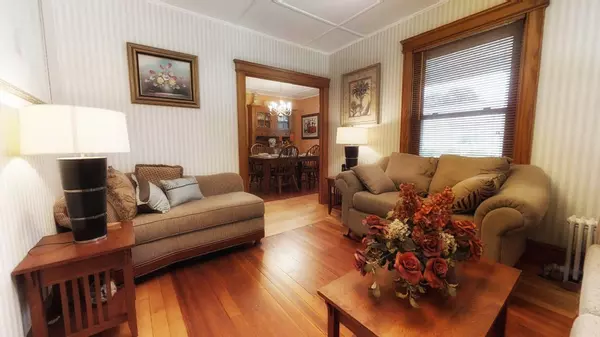For more information regarding the value of a property, please contact us for a free consultation.
257 Tremont Street Taunton, MA 02780
Want to know what your home might be worth? Contact us for a FREE valuation!

Our team is ready to help you sell your home for the highest possible price ASAP
Key Details
Sold Price $286,700
Property Type Single Family Home
Sub Type Single Family Residence
Listing Status Sold
Purchase Type For Sale
Square Footage 1,445 sqft
Price per Sqft $198
MLS Listing ID 72365248
Sold Date 09/20/18
Style Colonial
Bedrooms 3
Full Baths 1
Half Baths 1
HOA Y/N false
Year Built 1920
Annual Tax Amount $3,239
Tax Year 2018
Lot Size 0.510 Acres
Acres 0.51
Property Sub-Type Single Family Residence
Property Description
Meticulously maintained Colonial reflects 100 years of loving care. Drink coffee on the wrap around porch and welcome guests with beautiful décor. Living room and dining room feature coffered ceilings. First floor family room allows for extra entertaining space. One step kitchen has center island that is great for breakfast, granite countertops, stainless steel appliances, and walk-in pantry. Second floor features master bedroom with cathedral ceiling and skylight along with two additional bedrooms and a bonus room. Security system, French doors and wood flooring throughout. Enjoy dinners and hosting family and friends on the screened porch. This home reflects a spectacular era! Act fast! ***Best and final offers requested by 8:00PM August 2, 2018***
Location
State MA
County Bristol
Zoning Res
Direction Rt 140 Tremont Street near red convenience store
Rooms
Family Room Ceiling Fan(s), Walk-In Closet(s), Flooring - Wood
Basement Full, Concrete
Primary Bedroom Level Second
Dining Room Coffered Ceiling(s), Flooring - Wood, French Doors
Kitchen Flooring - Laminate, Pantry, Countertops - Stone/Granite/Solid, Kitchen Island, Stainless Steel Appliances
Interior
Heating Hot Water, Natural Gas
Cooling Window Unit(s)
Flooring Wood, Laminate
Appliance Tank Water Heater
Exterior
Garage Spaces 1.0
Community Features Public Transportation, Shopping
Roof Type Shingle
Total Parking Spaces 8
Garage Yes
Building
Foundation Stone
Sewer Inspection Required for Sale, Private Sewer
Water Public
Architectural Style Colonial
Others
Senior Community false
Acceptable Financing Contract
Listing Terms Contract
Read Less
Bought with Kimberly Lavigne • Carol Sullivan Real Estate Inc




