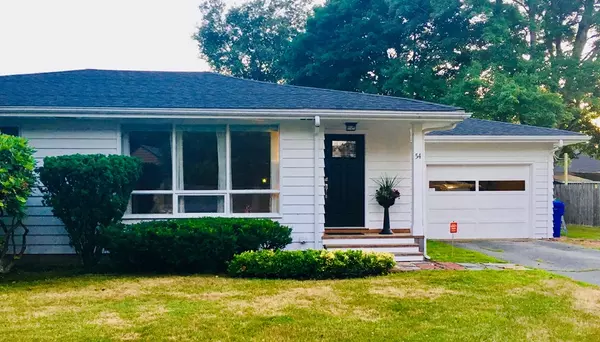For more information regarding the value of a property, please contact us for a free consultation.
54 Elm St. Taunton, MA 02780
Want to know what your home might be worth? Contact us for a FREE valuation!

Our team is ready to help you sell your home for the highest possible price ASAP
Key Details
Sold Price $312,000
Property Type Single Family Home
Sub Type Single Family Residence
Listing Status Sold
Purchase Type For Sale
Square Footage 1,544 sqft
Price per Sqft $202
MLS Listing ID 72363856
Sold Date 09/18/18
Style Ranch
Bedrooms 2
Full Baths 1
Year Built 1958
Annual Tax Amount $3,636
Tax Year 2018
Lot Size 0.280 Acres
Acres 0.28
Property Sub-Type Single Family Residence
Property Description
This beautiful Mid Century Modern Ranch is a one-level living treasure; sitting at the end of a pretty street with other custom built homes in a prime location.The flow of the home makes for a warm & inviting place to entertain & relax, with 2 family spaces on each side of the kitchen/dining area. Bright natural light fills the rooms & warm pine floors give it that rustic modern feel. Bathroom has been remodeled in soothing cool tones & warm granite. A quaint screened in porch for those lazy summer days, perfect for entertaining, overlooks the patio for summer grilling & those crisp, fall "fire pit" nights. Many updates including newer roof, heating system, upgraded kitchen, hardwood flooring. Spacious shed & attached one car garage for ample storage. This move-in ready sanctuary is just 5 minutes to town, & convenient to all shopping, amenities, and major routes.
Location
State MA
County Bristol
Zoning Res
Direction Rt 44 (Dean Street) to Elm St
Rooms
Family Room Skylight, Walk-In Closet(s), Flooring - Hardwood, Flooring - Stone/Ceramic Tile, French Doors, Deck - Exterior
Primary Bedroom Level First
Dining Room Flooring - Hardwood, Open Floorplan, Remodeled
Kitchen Flooring - Wood, Countertops - Stone/Granite/Solid, Kitchen Island, Cabinets - Upgraded, Remodeled
Interior
Heating Baseboard, Oil, Electric
Cooling Window Unit(s)
Flooring Wood
Fireplaces Number 1
Fireplaces Type Living Room
Appliance Range, Dishwasher, Refrigerator, Tank Water Heaterless
Laundry First Floor
Exterior
Exterior Feature Storage
Garage Spaces 1.0
Community Features Public Transportation, Shopping, Park, Medical Facility, Laundromat, Highway Access, House of Worship, Private School, Public School
Roof Type Shingle
Total Parking Spaces 2
Garage Yes
Building
Foundation Irregular
Sewer Public Sewer
Water Public
Architectural Style Ranch
Read Less
Bought with Charles Lima • Keller Williams Realty




