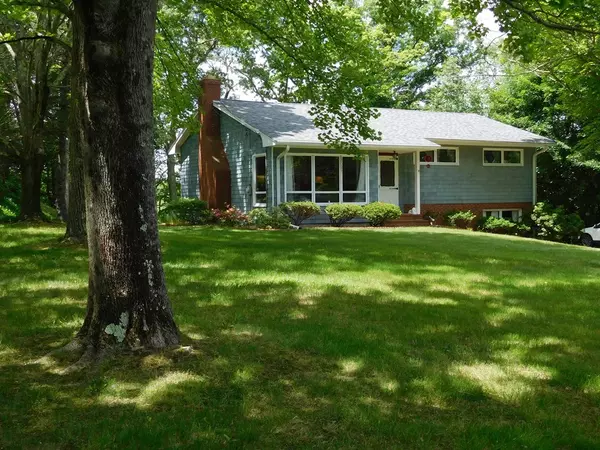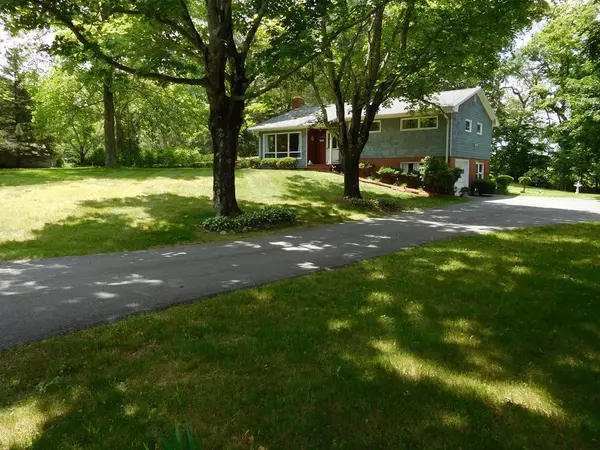For more information regarding the value of a property, please contact us for a free consultation.
1734 Bay Street Taunton, MA 02780
Want to know what your home might be worth? Contact us for a FREE valuation!

Our team is ready to help you sell your home for the highest possible price ASAP
Key Details
Sold Price $325,000
Property Type Single Family Home
Sub Type Single Family Residence
Listing Status Sold
Purchase Type For Sale
Square Footage 1,764 sqft
Price per Sqft $184
MLS Listing ID 72344958
Sold Date 09/28/18
Style Ranch, Raised Ranch
Bedrooms 3
Full Baths 1
Half Baths 1
Year Built 1966
Annual Tax Amount $3,764
Tax Year 2018
Lot Size 1.860 Acres
Acres 1.86
Property Sub-Type Single Family Residence
Property Description
Come see this Beautiful brick tri level home. Located minutes from route 495, a great commuter location. Home features hardwood throughout, open concept living dining kitchen, w/ large picture windows. The second level offers 3 good size bedrooms, lots of natural light & full bath. All rooms have hardwood & ceiling fans. Full Bath has been both updated & has vintage features. Access to the attic is through a panel in the bathroom. Plenty of room for storage. Speaking of storage, this home has it. Large closets, attic & lower level basement. Single under garage, access into LL family room. LL updated half bath. Roof is 6 years old, newer top of the line sewer pump system, driveway, & newer installed dishwasher. Older furnace but it has always been well maintained & is efficient, also heats w/cast iron baseboards. Home sits back from the road & has a beautiful private backyard, overlooking a wildlife oasis. Seller needs suitable housing.
Location
State MA
County Bristol
Zoning SUBRES
Direction 495 to Bay St.
Rooms
Family Room Flooring - Wall to Wall Carpet, Exterior Access
Basement Partially Finished, Interior Entry, Garage Access
Primary Bedroom Level Second
Dining Room Flooring - Hardwood, Open Floorplan
Kitchen Flooring - Laminate, Open Floorplan
Interior
Heating Baseboard, Oil
Cooling Window Unit(s)
Flooring Carpet, Laminate, Hardwood
Fireplaces Number 1
Appliance Range, Dishwasher
Laundry In Basement
Exterior
Garage Spaces 1.0
Community Features Public Transportation, Shopping, Walk/Jog Trails, Conservation Area, Highway Access
Waterfront Description Beach Front, Lake/Pond, 1/10 to 3/10 To Beach
Roof Type Shingle
Total Parking Spaces 6
Garage Yes
Building
Lot Description Wooded, Cleared, Level, Marsh
Foundation Concrete Perimeter
Sewer Public Sewer
Water Public
Architectural Style Ranch, Raised Ranch
Read Less
Bought with Nichole Sliney Realty Team • Keller Williams Realty - Foxboro/North Attleboro




