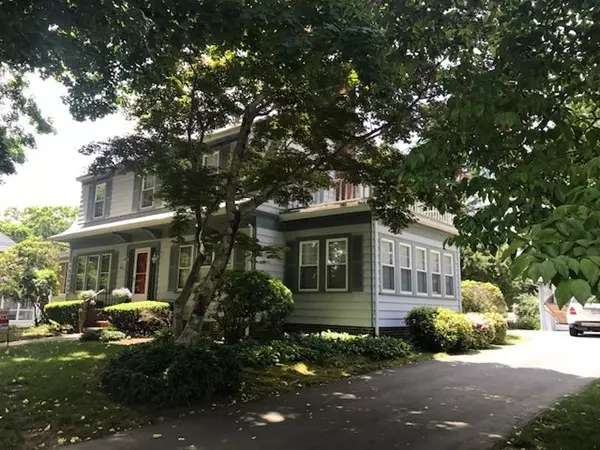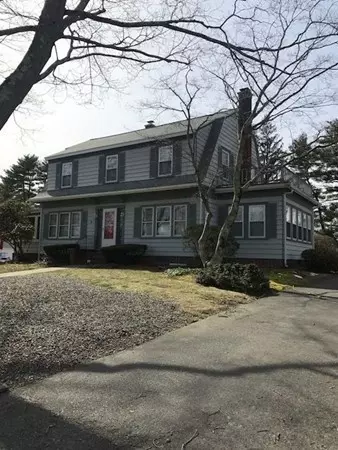For more information regarding the value of a property, please contact us for a free consultation.
99 Davenport St Taunton, MA 02780
Want to know what your home might be worth? Contact us for a FREE valuation!

Our team is ready to help you sell your home for the highest possible price ASAP
Key Details
Sold Price $345,000
Property Type Single Family Home
Sub Type Single Family Residence
Listing Status Sold
Purchase Type For Sale
Square Footage 2,190 sqft
Price per Sqft $157
MLS Listing ID 72343630
Sold Date 08/27/18
Style Colonial, Gambrel /Dutch
Bedrooms 3
Full Baths 1
Half Baths 1
Year Built 1925
Annual Tax Amount $4,297
Tax Year 2017
Lot Size 0.410 Acres
Acres 0.41
Property Sub-Type Single Family Residence
Property Description
"Davenport Street" a well established sought after neighborhood. Many upgrades including kitchen and mechanicals make this well kept and spacious Gambrel Cape a great buy. When you enter through the front vestibule into the spacious foyer and stroll through this quality constructed home you can't help but notice the beautiful woodwork, multiple built-ins and hardwood floors. Once entering, you'll fall in love with the front to back living room with fireplace and large dining room with hardwood floors, built in china cabinet and picture window with wooden shutters. The well kept yard with flowering bushes makes a perfect setting for your backyard barbeque and family get together. An oversized two car garage is great for snowy winters or for many outside summer toys.
Location
State MA
County Bristol
Zoning res
Direction Winthrop Street to Highland St. to Davenport St.
Rooms
Family Room Closet/Cabinets - Custom Built, Flooring - Wall to Wall Carpet
Basement Full, Partially Finished
Primary Bedroom Level Second
Dining Room Closet/Cabinets - Custom Built, Flooring - Hardwood, Window(s) - Bay/Bow/Box
Kitchen Pantry, Countertops - Stone/Granite/Solid, Countertops - Upgraded, Breakfast Bar / Nook, Cabinets - Upgraded, Recessed Lighting, Remodeled
Interior
Interior Features Sitting Room, Foyer, Vestibule
Heating Baseboard, Oil
Cooling Central Air
Flooring Tile, Vinyl, Carpet, Hardwood, Flooring - Wall to Wall Carpet, Flooring - Hardwood
Fireplaces Number 1
Fireplaces Type Living Room
Appliance Range, Dishwasher, Refrigerator, Washer, Dryer, Oil Water Heater, Utility Connections for Electric Range
Exterior
Exterior Feature Rain Gutters
Garage Spaces 2.0
Community Features Public Transportation, Shopping, Walk/Jog Trails, Medical Facility, Laundromat, Highway Access, House of Worship, Private School, Public School
Utilities Available for Electric Range
Roof Type Shingle
Total Parking Spaces 6
Garage Yes
Building
Lot Description Cleared, Level
Foundation Concrete Perimeter, Brick/Mortar
Sewer Public Sewer
Water Public
Architectural Style Colonial, Gambrel /Dutch
Others
Senior Community false
Read Less
Bought with Kim Daly Haskell • Century 21 Abigail Adams




