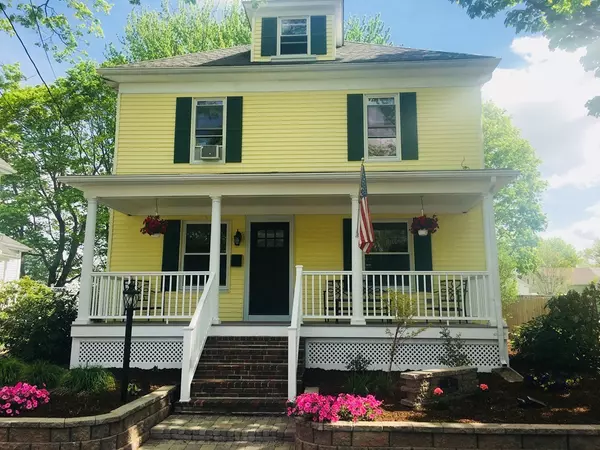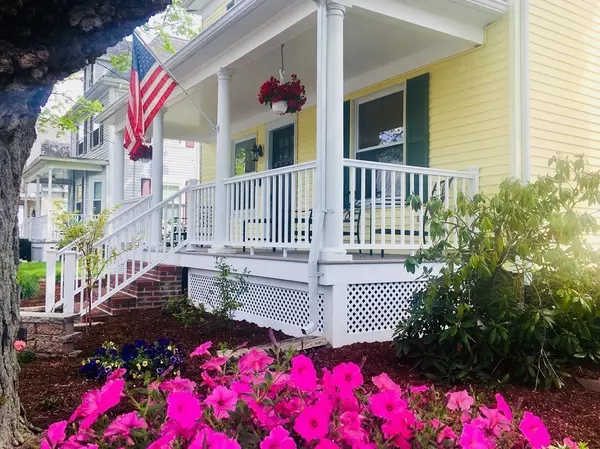For more information regarding the value of a property, please contact us for a free consultation.
5 Monica St Taunton, MA 02780
Want to know what your home might be worth? Contact us for a FREE valuation!

Our team is ready to help you sell your home for the highest possible price ASAP
Key Details
Sold Price $308,700
Property Type Single Family Home
Sub Type Single Family Residence
Listing Status Sold
Purchase Type For Sale
Square Footage 2,444 sqft
Price per Sqft $126
MLS Listing ID 72327806
Sold Date 08/28/18
Style Colonial
Bedrooms 4
Full Baths 1
Half Baths 1
HOA Y/N false
Year Built 1918
Annual Tax Amount $3,205
Tax Year 2018
Lot Size 6,098 Sqft
Acres 0.14
Property Sub-Type Single Family Residence
Property Description
NEW RELEASE!! This Gorgeous 4BR Colonial has 4 STAR rating all over it! It's a Timeless Classic with beautiful, 2-toned hardwood floors, crowned mouldings and unique details throughout that set it far apart from the rest. You will love all the natural light that fills every room.. bright spaces are always welcoming! No worries about having children upstairs & downstairs here, this home embraces large families and gives you 4 spacious bedrooms all on the upper level together. It also makes it very easy for family & friends to gather often. This home boasts a finished basement that is your own movie theatre! But that's not all.. the backyard will make your home the only place to be! Big Thumbs Up for the very cool & low maintenance entertainment zone! Huge deck off the kitchen, nice paved fire pit patio, netted gazebo lounge area with TV hookup, all fenced in and it's artificial lawn! There is also a 1 car garage, shed and a driveway to accommodate everyone.
Location
State MA
County Bristol
Zoning URBRES
Direction Off School St.
Rooms
Family Room Closet, Flooring - Wall to Wall Carpet, Open Floorplan, Recessed Lighting, Remodeled
Basement Full
Primary Bedroom Level Second
Dining Room Flooring - Hardwood
Kitchen Flooring - Stone/Ceramic Tile, Pantry, Countertops - Upgraded, Kitchen Island, Cabinets - Upgraded, Deck - Exterior, Exterior Access, Recessed Lighting, Remodeled
Interior
Interior Features Closet, Sitting Room
Heating Baseboard, Natural Gas
Cooling None
Flooring Tile, Carpet, Hardwood, Flooring - Hardwood
Appliance Range, Dishwasher, Microwave, Gas Water Heater, Tank Water Heater
Laundry Main Level, First Floor
Exterior
Exterior Feature Rain Gutters, Storage, Decorative Lighting, Kennel, Stone Wall, Other
Garage Spaces 1.0
Fence Fenced/Enclosed, Fenced
Community Features Public Transportation, Shopping, Park, Medical Facility, Laundromat, Highway Access, House of Worship, Private School, Public School
Roof Type Shingle
Total Parking Spaces 6
Garage Yes
Building
Lot Description Level
Foundation Concrete Perimeter
Sewer Public Sewer
Water Public
Architectural Style Colonial
Others
Senior Community false
Acceptable Financing Contract
Listing Terms Contract
Read Less
Bought with Michele Monteiro • Realty Executives Metro South




