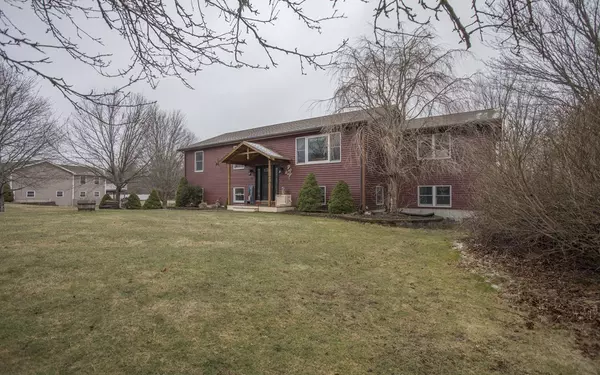For more information regarding the value of a property, please contact us for a free consultation.
55 Riverfield Rd Taunton, MA 02780
Want to know what your home might be worth? Contact us for a FREE valuation!

Our team is ready to help you sell your home for the highest possible price ASAP
Key Details
Sold Price $370,000
Property Type Single Family Home
Sub Type Single Family Residence
Listing Status Sold
Purchase Type For Sale
Square Footage 2,180 sqft
Price per Sqft $169
MLS Listing ID 72289697
Sold Date 08/03/18
Style Raised Ranch
Bedrooms 3
Full Baths 2
Year Built 1988
Annual Tax Amount $4,055
Tax Year 2017
Lot Size 0.920 Acres
Acres 0.92
Property Sub-Type Single Family Residence
Property Description
Back on the market due to buyers' financing falling through: Well-maintained move in ready home located in a cul- de- sac neighborhood close to the Dighton line. Tons of indoor AND outdoor living space. There's an above-ground pool with an attached, multi-level composite deck that is great for entertaining, grilling and relaxing. The expansive backyard is perfect for gardening or outdoor recreation. Inside this home are 3 carpeted bedrooms with closets and two baths; one which includes a Jacuzzi. The kitchen has a beamed ceiling, newer stainless appliances, a convenient kitchen island with seating, upgraded counters, task lighting, a beautiful picture window and loads of cabinet space. The cozy living room is also beamed and has a picture window with wall-to-wall carpeting. Full finished basement. Recent upgrades include but are not imitated to: 3 yr old water heater, 5 yr old high efficiency gas boiler, 10 yr old roof. Town water. Recently passed Title V. Will Not Last!!
Location
State MA
County Bristol
Zoning res
Direction MA-138 N to Riverfield Road
Rooms
Basement Full, Finished, Interior Entry
Primary Bedroom Level Second
Dining Room Flooring - Hardwood, Slider
Kitchen Beamed Ceilings, Flooring - Hardwood, Window(s) - Picture, Countertops - Upgraded, Kitchen Island, Breakfast Bar / Nook, Recessed Lighting, Stainless Steel Appliances
Interior
Heating Baseboard, Natural Gas
Cooling Window Unit(s)
Appliance Range, Dishwasher, Refrigerator, Gas Water Heater, Plumbed For Ice Maker, Utility Connections for Electric Range, Utility Connections for Electric Dryer
Laundry Washer Hookup
Exterior
Exterior Feature Rain Gutters, Storage, Sprinkler System, Decorative Lighting, Stone Wall
Garage Spaces 2.0
Pool Above Ground
Community Features Shopping, Park, Medical Facility, Highway Access, House of Worship, Private School, Public School
Utilities Available for Electric Range, for Electric Dryer, Washer Hookup, Icemaker Connection
Roof Type Shingle
Total Parking Spaces 6
Garage Yes
Private Pool true
Building
Lot Description Cul-De-Sac
Foundation Concrete Perimeter
Sewer Private Sewer
Water Public
Architectural Style Raised Ranch
Read Less
Bought with Ames Ryba • Keller Williams Realty




