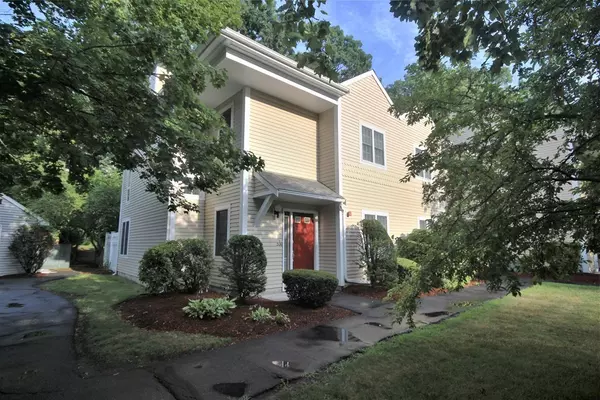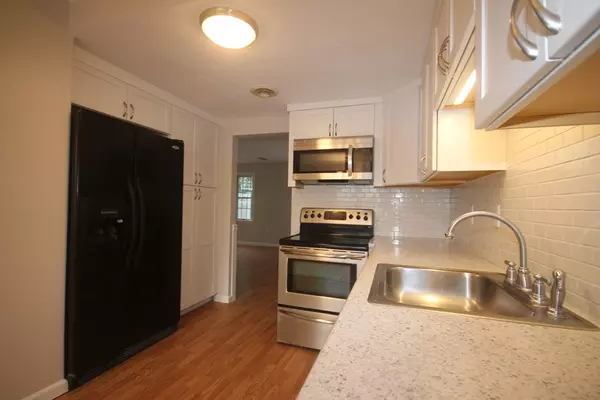For more information regarding the value of a property, please contact us for a free consultation.
125 Highland Street #206 Taunton, MA 02780
Want to know what your home might be worth? Contact us for a FREE valuation!

Our team is ready to help you sell your home for the highest possible price ASAP
Key Details
Sold Price $203,000
Property Type Condo
Sub Type Condominium
Listing Status Sold
Purchase Type For Sale
Square Footage 1,258 sqft
Price per Sqft $161
MLS Listing ID 72369244
Sold Date 09/28/18
Bedrooms 2
Full Baths 1
Half Baths 1
HOA Fees $321
HOA Y/N true
Year Built 1988
Annual Tax Amount $2,315
Tax Year 2018
Property Sub-Type Condominium
Property Description
Bright & Sunny Recently Renovated Townhouse is ready for occupancy and a new owner! Brand new kitchen cabinets, counter-tops & subway tile back splash is open to the breakfast nook featuring a ceramic tile floor. Just around the corner is a huge living room with bead board trim and a wood burning fireplace. The living room also features a ceiling fan and double doors that open to a private patio overlooking green space in the wooded yard. Newly updated powder room is on the first floor. Enjoy a spacious Master Bedroom that offers an organized walk in closet and expands itself into two additional living areas, one is cozy loft in front of a Palladian window and the other is a large loft accessed by a spiral staircase, ideal for a home office or extra storage. 2nd bedroom and space for an in-unit stackable washer/dryer. New Double sinks in the main bath. Freshly painted throughout. Pet friendly, 2 deeded parking spaces and low condo fee make this a perfect place to call your own home!
Location
State MA
County Bristol
Zoning URBRES
Direction Rt 44 to Highland Street
Rooms
Primary Bedroom Level Second
Interior
Interior Features Loft
Heating Forced Air, Electric
Cooling Central Air
Flooring Laminate
Fireplaces Number 1
Appliance Range, Dishwasher, Microwave, Refrigerator, Electric Water Heater, Utility Connections for Electric Range
Laundry Second Floor
Exterior
Community Features Public Transportation, Golf, Medical Facility, Highway Access
Utilities Available for Electric Range
Roof Type Shingle
Total Parking Spaces 2
Garage No
Building
Story 3
Sewer Public Sewer
Water Public
Others
Pets Allowed Breed Restrictions
Senior Community false
Read Less
Bought with Michele Monteiro • Realty Executives Metro South




