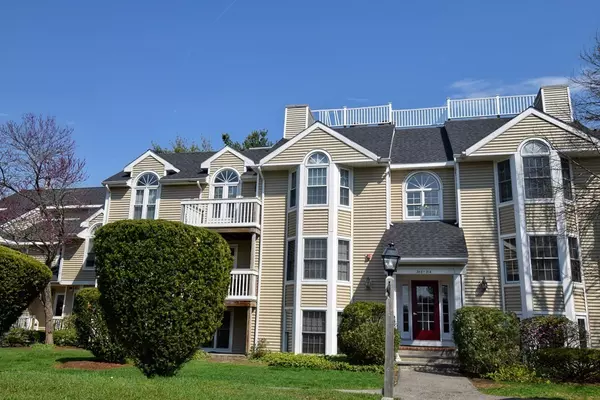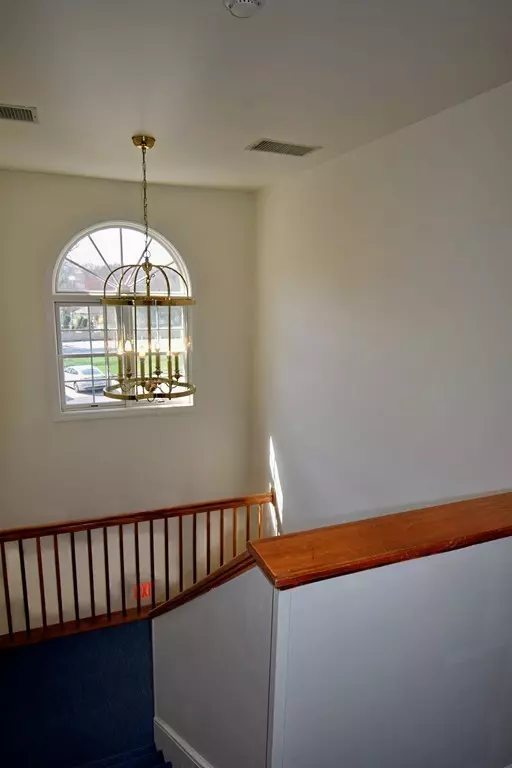For more information regarding the value of a property, please contact us for a free consultation.
311 Carriage Lane #Bldg 3 Taunton, MA 02780
Want to know what your home might be worth? Contact us for a FREE valuation!

Our team is ready to help you sell your home for the highest possible price ASAP
Key Details
Sold Price $195,700
Property Type Condo
Sub Type Condominium
Listing Status Sold
Purchase Type For Sale
Square Footage 1,625 sqft
Price per Sqft $120
MLS Listing ID 72362147
Sold Date 08/31/18
Bedrooms 2
Full Baths 2
HOA Fees $395/mo
HOA Y/N true
Year Built 1989
Annual Tax Amount $2,257
Tax Year 2018
Lot Size 125.000 Acres
Acres 125.0
Property Sub-Type Condominium
Property Description
"THE FARMS AT INDIAN POND"...125 ACRE ESTATE! DRAMATIC 2 LEVEL PENTHOUSE ( 2BR,2BA, LOFT GUEST RM+ ENTERTAINMENT RM w/skylight+wetbar AND bonus large STORAGE RM). LIVING RM + BEDROOMS w/cath.ceilings/paladium window, laminate flooring. Stairway to loft has brass rails,track lights. MANY NEWER UPDATES INCLUDE Heat Sys/AC, New HW tank,Harvey Windows/skylight and Roof. All new blinds. All appliances remain including W+D. Enjoy magnificent sunsets from deck overlooking INGROUND POOL - TENNIS - PICNIC, NATURE TRAILS, FISHING-CANOEING on Pond.
Location
State MA
County Bristol
Zoning Res Condo
Direction Rt 24 to Rte 140 to Carriage Lane
Rooms
Family Room Flooring - Laminate
Primary Bedroom Level First
Dining Room Flooring - Laminate
Kitchen Flooring - Stone/Ceramic Tile
Interior
Interior Features Wet bar, Walk-in Storage, Loft, Bonus Room, Wet Bar
Heating Heat Pump, Electric
Cooling Central Air
Flooring Tile, Laminate, Flooring - Laminate
Appliance Range, Dishwasher, Microwave, Refrigerator, Washer, Dryer, Electric Water Heater, Tank Water Heater, Utility Connections for Electric Range, Utility Connections for Electric Oven, Utility Connections for Electric Dryer
Laundry First Floor, In Unit, Washer Hookup
Exterior
Pool Association, In Ground
Community Features Public Transportation, Shopping, Pool, Tennis Court(s), Walk/Jog Trails, Golf, Medical Facility, Highway Access, House of Worship, Private School, Public School
Utilities Available for Electric Range, for Electric Oven, for Electric Dryer, Washer Hookup
Waterfront Description Waterfront, Pond
Roof Type Shingle
Total Parking Spaces 1
Garage No
Building
Story 2
Sewer Public Sewer
Water Public
Others
Pets Allowed Breed Restrictions
Senior Community false
Read Less
Bought with Charles Jolin • Keller Williams Realty




