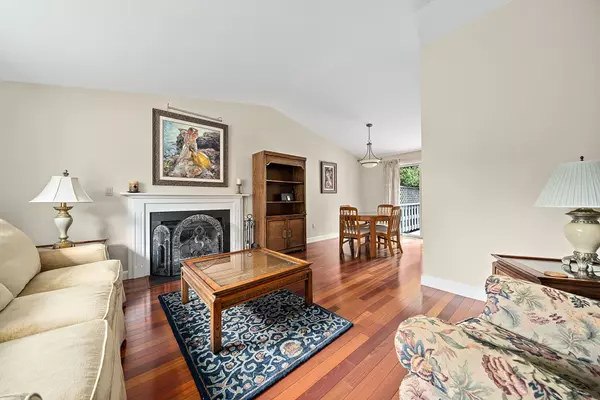For more information regarding the value of a property, please contact us for a free consultation.
12 Alcott Circle #12 Taunton, MA 02780
Want to know what your home might be worth? Contact us for a FREE valuation!

Our team is ready to help you sell your home for the highest possible price ASAP
Key Details
Sold Price $255,000
Property Type Condo
Sub Type Condominium
Listing Status Sold
Purchase Type For Sale
Square Footage 1,750 sqft
Price per Sqft $145
MLS Listing ID 72563741
Sold Date 11/14/19
Bedrooms 2
Full Baths 2
HOA Fees $385/mo
HOA Y/N true
Year Built 1987
Annual Tax Amount $2,755
Tax Year 2019
Property Sub-Type Condominium
Property Description
Fantastic opportunity to live in desirable Crane's Landing. 2 Bedroom and 2 bath polished Townhouse with many updates. Kitchen renovated with Corian counter tops. Large entertaining living room with gleaming hardwood floors and a wood burning fireplace that leads you to the dining area and then glass doors onto your deck with views of the backyard. Two bedrooms on the 1st level that offer ample space, hardwood flooring and generous closets . Renovated full bath with granite counter tops, stylish vanity and tile flooring. Finished lower level allows you to create your additional living space with a separate office, bar area and a stunning fish tank. Bonus added features include club-house, tennis courts and pool. Why worry about lawn maintenance or snow removal when you could live in Crane's Landing. Conveniently close to major highways, colleges, shopping, restaurants, and so much more!!
Location
State MA
County Bristol
Zoning Residental
Direction Myles Standish Blvd turns to Crane Ave S. to Dickinson drive to #12 Alcott
Rooms
Family Room Flooring - Wall to Wall Carpet, Wet Bar
Primary Bedroom Level First
Dining Room Flooring - Hardwood
Kitchen Flooring - Stone/Ceramic Tile, Countertops - Stone/Granite/Solid
Interior
Heating Forced Air, Natural Gas
Cooling Central Air
Flooring Wood, Tile, Carpet
Fireplaces Number 1
Fireplaces Type Living Room
Laundry In Basement
Exterior
Total Parking Spaces 2
Garage No
Building
Story 2
Sewer Public Sewer
Water Public
Others
Senior Community false
Acceptable Financing Contract
Listing Terms Contract
Read Less
Bought with Melissa Mancini • eXp Realty




