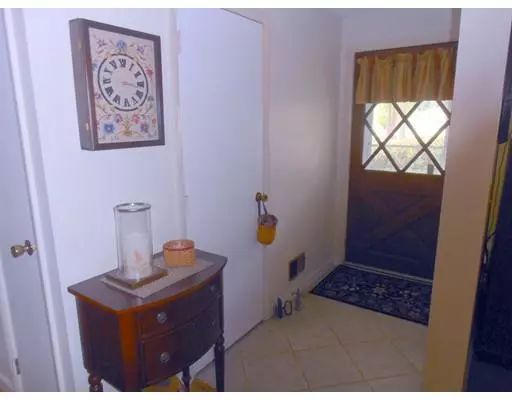For more information regarding the value of a property, please contact us for a free consultation.
147 Crane Ave S Taunton, MA 02780
Want to know what your home might be worth? Contact us for a FREE valuation!

Our team is ready to help you sell your home for the highest possible price ASAP
Key Details
Sold Price $308,500
Property Type Single Family Home
Sub Type Single Family Residence
Listing Status Sold
Purchase Type For Sale
Square Footage 1,542 sqft
Price per Sqft $200
MLS Listing ID 72551932
Sold Date 11/18/19
Style Ranch
Bedrooms 3
Full Baths 1
Half Baths 1
Year Built 1973
Annual Tax Amount $3,352
Tax Year 2018
Lot Size 0.340 Acres
Acres 0.34
Property Sub-Type Single Family Residence
Property Description
Let your imagination run wild in this over sized 3 bedroom, 2 bath ranch located in the Chamberlain/Friedman district. The perfect setting to invite family and friends to enjoy special events. Large formal living room and bonus family room with gas fireplace and sliders to huge wood deck. Maple cabinets surround the kitchen, a center isle for food prep and matching white appliances complete the cheerful room. Down the hall are: The Master suite which can accommodate a king size bed and has it's own private bathroom: The second bedroom with an over sized closet; and a smaller 3rd bedroom- great for an office, den or child's bedroom. This rambling home has been updated with new windows, steel doors, roof and furnace. Built as model home, it features a laundry room, an over sized garage and a private backyard. This is truly a home for all seasons! Needs a little freshening up to make it your own. Easy access to the Industrial Park and Rte 495.
Location
State MA
County Bristol
Zoning RURRES
Direction Rte 140 (Tremont St) to Norton Ave to Crane Ave S or Harvey St to Crane Ave S
Rooms
Family Room Ceiling Fan(s), Flooring - Wall to Wall Carpet, Cable Hookup, Exterior Access, Slider
Primary Bedroom Level First
Dining Room Ceiling Fan(s), Flooring - Wood
Kitchen Flooring - Wood, Dining Area, Countertops - Upgraded, Kitchen Island, Deck - Exterior, Remodeled, Slider, Gas Stove
Interior
Heating Forced Air, Natural Gas
Cooling Window Unit(s)
Flooring Tile, Carpet, Engineered Hardwood
Fireplaces Number 1
Fireplaces Type Family Room
Appliance Range, Dishwasher, Microwave, Gas Water Heater, Utility Connections for Gas Range, Utility Connections for Gas Oven
Laundry Flooring - Laminate, Exterior Access, Washer Hookup, First Floor
Exterior
Exterior Feature Rain Gutters
Garage Spaces 1.0
Community Features Public Transportation, Shopping, Highway Access, Public School
Utilities Available for Gas Range, for Gas Oven, Washer Hookup
Roof Type Shingle
Total Parking Spaces 3
Garage Yes
Building
Lot Description Level
Foundation Slab
Sewer Private Sewer
Water Public
Architectural Style Ranch
Schools
Elementary Schools Chamberlain
Middle Schools Friedman
High Schools Ths, Ba, Bp, Cc
Read Less
Bought with George Hutchinson • Ballow and Hutchinson Realty Group, Inc.




